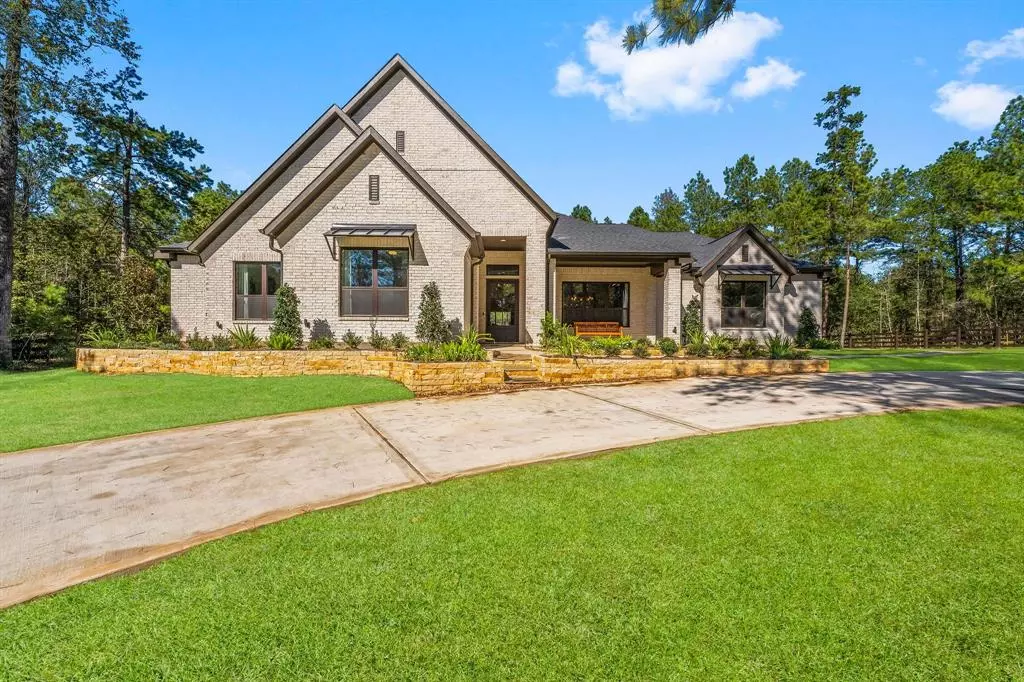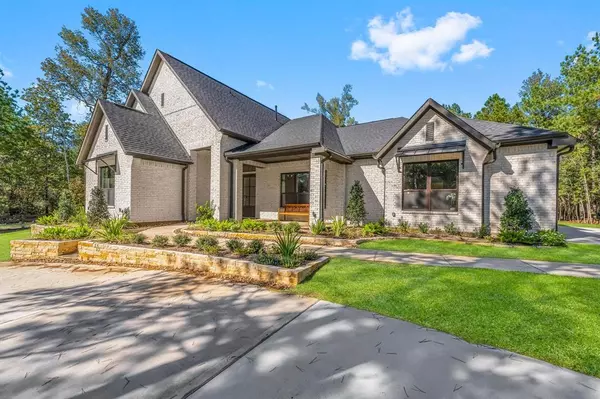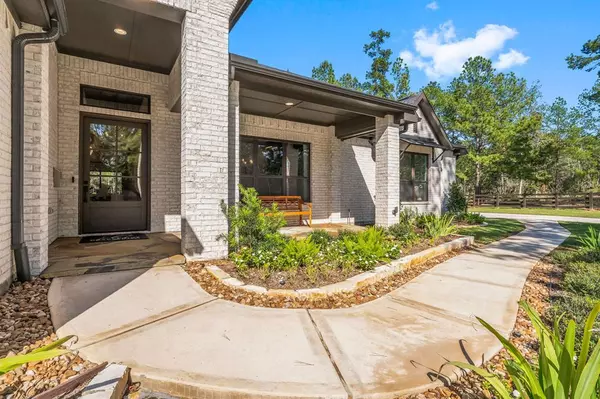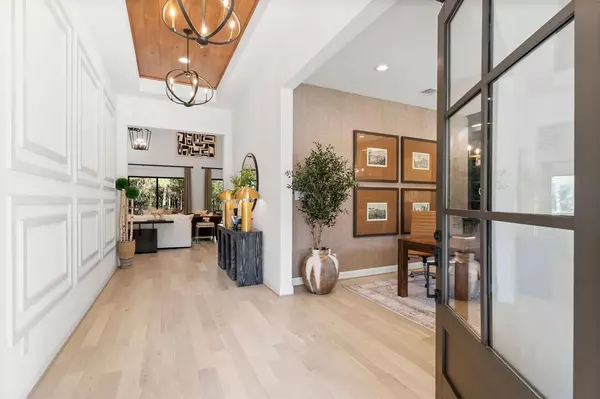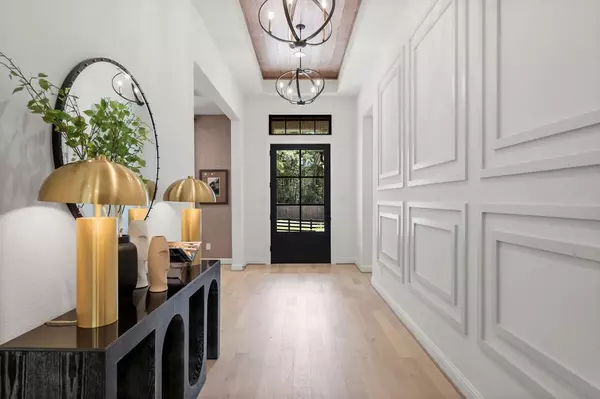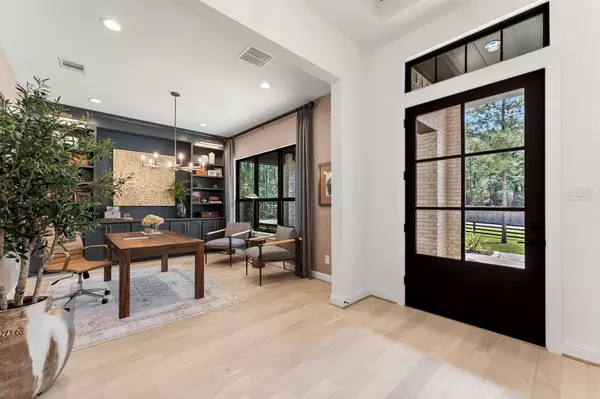$1,349,000
For more information regarding the value of a property, please contact us for a free consultation.
4 Beds
4.2 Baths
3,829 SqFt
SOLD DATE : 11/25/2024
Key Details
Property Type Single Family Home
Listing Status Sold
Purchase Type For Sale
Square Footage 3,829 sqft
Price per Sqft $326
Subdivision High Meadow Estates 09
MLS Listing ID 86176762
Sold Date 11/25/24
Style Traditional
Bedrooms 4
Full Baths 4
Half Baths 2
HOA Fees $41/ann
HOA Y/N 1
Year Built 2023
Annual Tax Amount $1,972
Tax Year 2023
Lot Size 1.469 Acres
Acres 1.5
Property Description
Experience exquisite detail and high-end upgrades throughout the beautiful 3778 Gracepoint Homes Model Home. Enter first into a spacious foyer with high ceilings accented by a statement chandelier and an artful feature wall setting the rich tone. This is a unique floorplan featuring luxurious modern finishes for a sophisticated living experience, including 4 spacious bedrooms each with an en-suite bath. Expansive windows in the main living area provide abundant natural light, drawing attention to the sleek, modern fireplace. The gourmet kitchen features top-of-the-line stainless steel appliances and custom cabinets. An oversized island, with a stunning quartz countertop, adds function and style. Adjacent to the kitchen is a morning kitchen and pantry. This space features a mini-fridge and built-in cabinetry. An extended hearth room with a second fireplace offers a cozy nook to settle into. An elegant primary suite with a luxurious en-suite will both delight and invigorate the senses.
Location
State TX
County Montgomery
Area Magnolia/1488 West
Rooms
Bedroom Description All Bedrooms Down,En-Suite Bath,Primary Bed - 1st Floor,Split Plan,Walk-In Closet
Other Rooms 1 Living Area, Family Room, Gameroom Down, Home Office/Study, Kitchen/Dining Combo, Living Area - 1st Floor, Living/Dining Combo, Utility Room in House
Master Bathroom Full Secondary Bathroom Down, Half Bath, Primary Bath: Double Sinks, Primary Bath: Separate Shower, Primary Bath: Soaking Tub, Secondary Bath(s): Shower Only, Secondary Bath(s): Tub/Shower Combo
Kitchen Breakfast Bar, Island w/o Cooktop, Kitchen open to Family Room, Pantry, Under Cabinet Lighting, Walk-in Pantry
Interior
Interior Features Alarm System - Owned, Formal Entry/Foyer, High Ceiling, Prewired for Alarm System, Refrigerator Included, Wine/Beverage Fridge, Wired for Sound
Heating Central Gas
Cooling Central Electric
Flooring Carpet, Wood
Fireplaces Number 2
Fireplaces Type Freestanding, Gas Connections, Gaslog Fireplace, Wood Burning Fireplace
Exterior
Exterior Feature Covered Patio/Deck, Exterior Gas Connection, Outdoor Kitchen, Subdivision Tennis Court
Parking Features Attached Garage, Oversized Garage
Garage Spaces 3.0
Garage Description Circle Driveway
Roof Type Composition
Street Surface Asphalt
Private Pool No
Building
Lot Description Subdivision Lot, Wooded
Story 1
Foundation Slab
Lot Size Range 1 Up to 2 Acres
Builder Name Gracepoint Homes
Sewer Septic Tank
Structure Type Brick
New Construction Yes
Schools
Elementary Schools Audubon Elementary
Middle Schools Bear Branch Junior High School
High Schools Magnolia High School
School District 36 - Magnolia
Others
Senior Community No
Restrictions Deed Restrictions
Tax ID 5801-09-01100
Acceptable Financing Cash Sale, Conventional, FHA, VA
Tax Rate 1.5787
Disclosures Other Disclosures
Listing Terms Cash Sale, Conventional, FHA, VA
Financing Cash Sale,Conventional,FHA,VA
Special Listing Condition Other Disclosures
Read Less Info
Want to know what your home might be worth? Contact us for a FREE valuation!

Our team is ready to help you sell your home for the highest possible price ASAP

Bought with Realty ONE Group, Experience
GET MORE INFORMATION
Realtor | Lic# 692926

