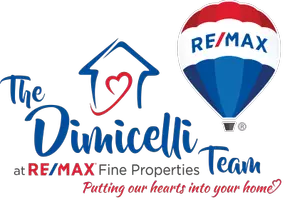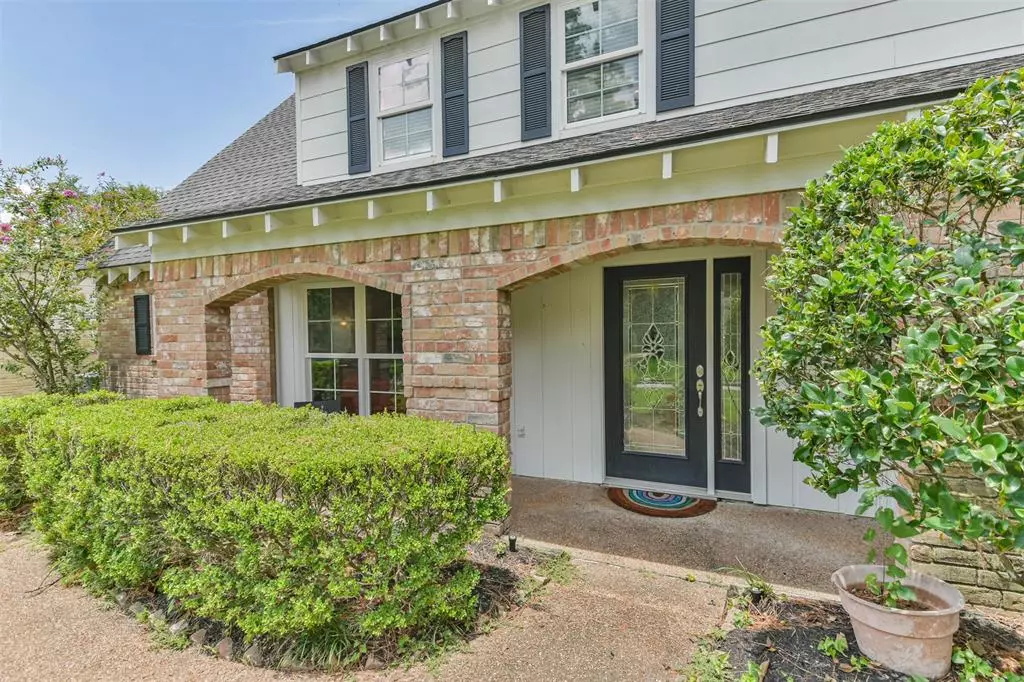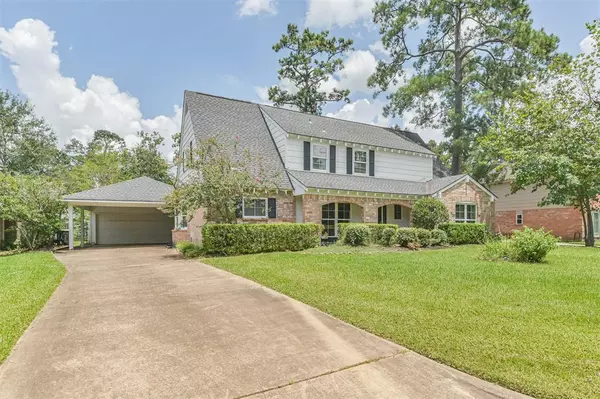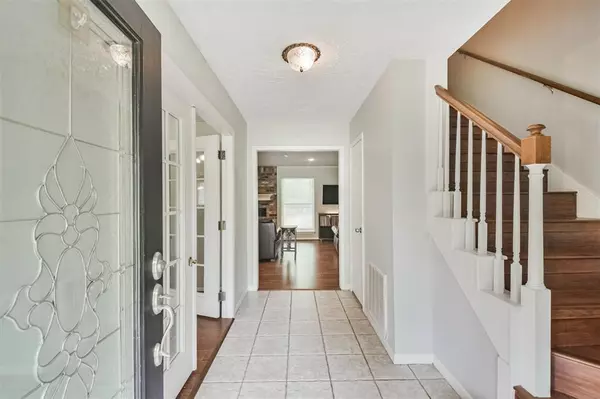$358,000
For more information regarding the value of a property, please contact us for a free consultation.
4 Beds
2.1 Baths
2,624 SqFt
SOLD DATE : 11/19/2024
Key Details
Property Type Single Family Home
Listing Status Sold
Purchase Type For Sale
Square Footage 2,624 sqft
Price per Sqft $137
Subdivision Oak Ridge North 07
MLS Listing ID 23303830
Sold Date 11/19/24
Style Traditional
Bedrooms 4
Full Baths 2
Half Baths 1
Year Built 1968
Annual Tax Amount $6,122
Tax Year 2023
Lot Size 9,919 Sqft
Acres 0.2277
Property Description
Welcome to this charming two-story home set on a lush green lot with mature trees. This spacious residence features 4 bedrooms and 2 1/2 bathrooms, offering plenty of room for comfortable living. Upon entering, you're greeted by a bright foyer with a decorative glass front door and tiled flooring, leading to a sunlit living room with large windows that allow natural light to flood the space. The breakfast dining area adjoins the kitchen, which is a chef's delight with granite countertops, a tiled backsplash, and ample cabinetry. The primary suite boasts a double vanity, plenty of cabinet space and tiled shower. Outside, the large backyard is perfect for entertaining with a paved patio area, mature trees for shade, and plenty of privacy. Additional features include a covered carport and a two-car garage. Combining modern amenities with classic charm, this home offers a comfortable and inviting space.
Location
State TX
County Montgomery
Area Spring Northeast
Rooms
Bedroom Description All Bedrooms Up,Primary Bed - 2nd Floor,Split Plan
Other Rooms Breakfast Room, Family Room, Formal Dining, Formal Living, Kitchen/Dining Combo, Living Area - 1st Floor, Utility Room in House
Master Bathroom Primary Bath: Double Sinks, Primary Bath: Shower Only, Secondary Bath(s): Double Sinks, Secondary Bath(s): Tub/Shower Combo
Kitchen Pantry, Pots/Pans Drawers
Interior
Interior Features Fire/Smoke Alarm, Window Coverings
Heating Central Gas
Cooling Central Electric
Flooring Carpet, Laminate, Tile
Fireplaces Number 1
Fireplaces Type Gas Connections
Exterior
Exterior Feature Back Yard, Back Yard Fenced, Patio/Deck, Sprinkler System
Parking Features Detached Garage, Oversized Garage
Garage Spaces 2.0
Garage Description Additional Parking
Roof Type Composition
Private Pool No
Building
Lot Description Other
Story 2
Foundation Slab
Lot Size Range 0 Up To 1/4 Acre
Sewer Public Sewer
Water Public Water
Structure Type Brick,Cement Board
New Construction No
Schools
Elementary Schools Oak Ridge Elementary School (Conroe)
Middle Schools Irons Junior High School
High Schools Oak Ridge High School
School District 11 - Conroe
Others
Senior Community No
Restrictions Deed Restrictions
Tax ID 7640-07-04400
Energy Description Ceiling Fans,Energy Star Appliances
Acceptable Financing Cash Sale, Conventional, FHA, VA
Tax Rate 1.98
Disclosures Sellers Disclosure
Listing Terms Cash Sale, Conventional, FHA, VA
Financing Cash Sale,Conventional,FHA,VA
Special Listing Condition Sellers Disclosure
Read Less Info
Want to know what your home might be worth? Contact us for a FREE valuation!

Our team is ready to help you sell your home for the highest possible price ASAP

Bought with Tejas Realty Group
GET MORE INFORMATION
Realtor | Lic# 692926






