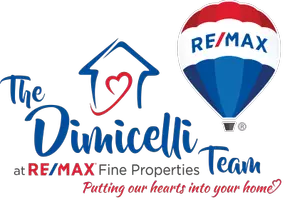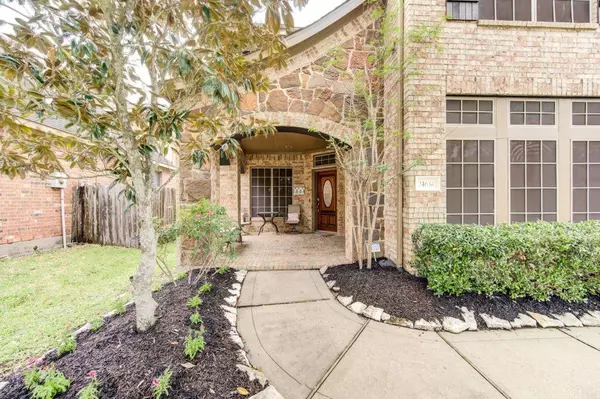$522,500
For more information regarding the value of a property, please contact us for a free consultation.
4 Beds
2.1 Baths
2,869 SqFt
SOLD DATE : 07/22/2024
Key Details
Property Type Single Family Home
Listing Status Sold
Purchase Type For Sale
Square Footage 2,869 sqft
Price per Sqft $179
Subdivision Cinco Ranch Southwest Sec 12
MLS Listing ID 20672013
Sold Date 07/22/24
Style Traditional
Bedrooms 4
Full Baths 2
Half Baths 1
HOA Fees $95/ann
HOA Y/N 1
Year Built 2008
Annual Tax Amount $9,250
Tax Year 2023
Lot Size 7,205 Sqft
Acres 0.1654
Property Description
Experience the essence of luxury living in this meticulously updated home nestled in the heart of Cinco Ranch Southwest. Freshly painted walls and newly refinished hardwood floors welcome you into a bright and spacious interior, while the convenience of proximity to Seven Lakes High School and a nearby park adds to the allure of this prime location. Boasting 4 bedrooms and 2.5 bathrooms, this residence offers ample space for comfortable living and entertaining. Step outside to discover an outdoor kitchen, perfect for hosting gatherings and enjoying the beautiful Texas weather. With its blend of modern upgrades and desirable amenities, this home presents an unparalleled opportunity to indulge in the quintessential Cinco Ranch lifestyle
Location
State TX
County Fort Bend
Area Katy - Southwest
Interior
Interior Features Wired for Sound
Heating Central Gas
Cooling Central Electric
Flooring Laminate, Tile, Wood
Fireplaces Number 2
Fireplaces Type Gaslog Fireplace
Exterior
Parking Features Attached Garage
Garage Spaces 2.0
Roof Type Composition
Street Surface Concrete
Private Pool No
Building
Lot Description Greenbelt
Faces South
Story 2
Foundation Slab
Lot Size Range 0 Up To 1/4 Acre
Water Public Water, Water District
Structure Type Brick
New Construction No
Schools
Elementary Schools Wilson Elementary School (Katy)
Middle Schools Seven Lakes Junior High School
High Schools Seven Lakes High School
School District 30 - Katy
Others
HOA Fee Include Other
Senior Community No
Restrictions Deed Restrictions
Tax ID 2278-12-001-0020-914
Acceptable Financing Cash Sale, Conventional, FHA, VA
Tax Rate 2.389
Disclosures Sellers Disclosure
Listing Terms Cash Sale, Conventional, FHA, VA
Financing Cash Sale,Conventional,FHA,VA
Special Listing Condition Sellers Disclosure
Read Less Info
Want to know what your home might be worth? Contact us for a FREE valuation!

Our team is ready to help you sell your home for the highest possible price ASAP

Bought with Sunet Group
GET MORE INFORMATION
Realtor | Lic# 692926






