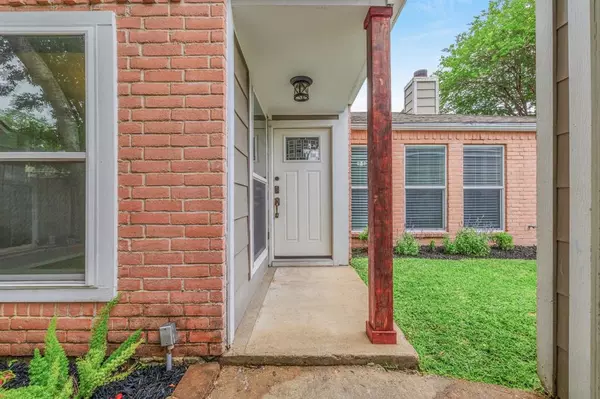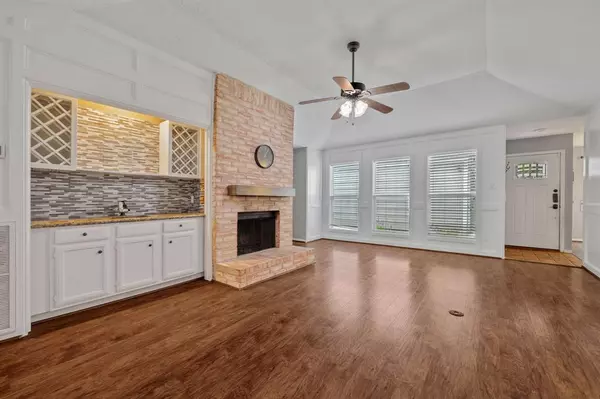$265,000
For more information regarding the value of a property, please contact us for a free consultation.
3 Beds
2 Baths
1,360 SqFt
SOLD DATE : 06/14/2024
Key Details
Property Type Single Family Home
Listing Status Sold
Purchase Type For Sale
Square Footage 1,360 sqft
Price per Sqft $187
Subdivision Stonehenge Sec 03 U/R R/P
MLS Listing ID 56371827
Sold Date 06/14/24
Style Traditional
Bedrooms 3
Full Baths 2
HOA Fees $66/ann
HOA Y/N 1
Year Built 1982
Annual Tax Amount $5,103
Tax Year 2023
Lot Size 4,650 Sqft
Acres 0.1067
Property Description
Welcome to your new sanctuary nestled in the heart of the Energy Corridor! This adorable home boasts a versatile layout for any lifestyle. Upon entering, you're greeted by a private front yard, ideal for entertaining or relaxing in the shade. Step inside to discover a haven of comfort, featuring neutral paint & elegant wood flooring: not a trace of carpet! The kitchen has granite counters & SS appliances. Adjacent to the kitchen lies a spacious formal dining room, perfect for hosting gatherings or festive dinners. The living room exudes warmth & character, complete with a charming fireplace, wet bar & stylish paneled walls. Retreat to the primary suite boasting a delightful window seat & ample space to unwind. The updated primary bath offers an oasis. Outside, discover your very own vegetable garden nestled in raised beds - a green thumb's paradise! Quiet neighborhood w pool & tennis courts. Low taxes/HOA. Updates: '24 - paint; '19 - water heater; '17- roof, ac, windows, flooring
Location
State TX
County Harris
Area Energy Corridor
Rooms
Bedroom Description All Bedrooms Down
Other Rooms 1 Living Area, Breakfast Room, Formal Dining, Utility Room in House
Master Bathroom Primary Bath: Double Sinks, Primary Bath: Separate Shower
Interior
Interior Features High Ceiling, Refrigerator Included, Wet Bar, Window Coverings
Heating Central Electric
Cooling Central Electric
Flooring Laminate, Tile
Fireplaces Number 1
Fireplaces Type Wood Burning Fireplace
Exterior
Exterior Feature Covered Patio/Deck, Fully Fenced, Patio/Deck
Parking Features Detached Garage
Garage Spaces 2.0
Garage Description Auto Garage Door Opener
Roof Type Composition
Street Surface Concrete
Private Pool No
Building
Lot Description Cul-De-Sac, Patio Lot, Subdivision Lot
Faces South
Story 1
Foundation Slab
Lot Size Range 0 Up To 1/4 Acre
Sewer Public Sewer
Water Public Water
Structure Type Brick,Cement Board
New Construction No
Schools
Elementary Schools Daily Elementary School
Middle Schools West Briar Middle School
High Schools Westside High School
School District 27 - Houston
Others
Senior Community No
Restrictions Deed Restrictions
Tax ID 113-081-000-0039
Ownership Full Ownership
Energy Description Ceiling Fans,Digital Program Thermostat,Energy Star Appliances,Energy Star/CFL/LED Lights,High-Efficiency HVAC,HVAC>13 SEER,Insulated Doors,Insulated/Low-E windows,North/South Exposure
Acceptable Financing Cash Sale, Conventional, FHA, VA
Tax Rate 2.0148
Disclosures Owner/Agent, Sellers Disclosure
Listing Terms Cash Sale, Conventional, FHA, VA
Financing Cash Sale,Conventional,FHA,VA
Special Listing Condition Owner/Agent, Sellers Disclosure
Read Less Info
Want to know what your home might be worth? Contact us for a FREE valuation!

Our team is ready to help you sell your home for the highest possible price ASAP

Bought with Realty Associates
GET MORE INFORMATION
Realtor | Lic# 692926






