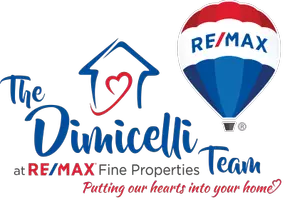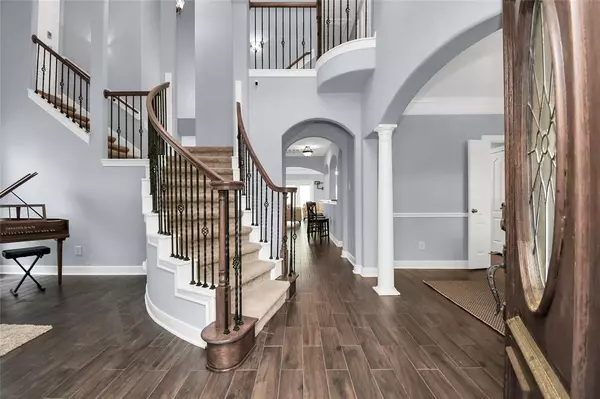$575,000
For more information regarding the value of a property, please contact us for a free consultation.
4 Beds
3.1 Baths
3,169 SqFt
SOLD DATE : 05/30/2024
Key Details
Property Type Single Family Home
Listing Status Sold
Purchase Type For Sale
Square Footage 3,169 sqft
Price per Sqft $181
Subdivision Lakeside Enclave R/P
MLS Listing ID 9293997
Sold Date 05/30/24
Style Contemporary/Modern
Bedrooms 4
Full Baths 3
Half Baths 1
HOA Fees $145/ann
HOA Y/N 1
Year Built 1999
Annual Tax Amount $9,637
Tax Year 2023
Lot Size 6,782 Sqft
Acres 0.1557
Property Description
Welcome to your luxurious oasis in the heart of the energy corridor, nestled within a prestigious gated community. This spacious home boasts an elegant 2-story entrance adorned with a stunning double wrought iron staircase, creating a grand first impression. The interior features 4 Bedrooms, 3.5 Baths, Spacious Walk-In Closets, plus a versatile Study and Flex Room, offering ample space for a home gym, library or dressing room or extra storage. Entertain guests in the well-appointed Island Kitchen area, complete with Granite Countertops, SS Appliances, new Solid Wood Cabinets, a Breakfast Room & Bar overlooking the spacious Family Rm anchored by a cozy Fireplace, Upgraded Wood-Look Ceramic Tile. A convenient back staircase from the Kitchen adds functionality & ease of access. The Porte Cochere provides additional covered. The huge-oversized patio beckons for outdoor gatherings with relaxation and privacy. Experience luxury living at its finest in this exquisite home.
Location
State TX
County Harris
Area Energy Corridor
Rooms
Bedroom Description All Bedrooms Up,En-Suite Bath,Primary Bed - 2nd Floor,Split Plan,Walk-In Closet
Other Rooms Breakfast Room, Family Room, Formal Dining, Formal Living, Home Office/Study, Utility Room in House
Master Bathroom Half Bath, Primary Bath: Double Sinks, Primary Bath: Separate Shower
Den/Bedroom Plus 4
Kitchen Breakfast Bar, Island w/o Cooktop, Kitchen open to Family Room, Pantry
Interior
Interior Features 2 Staircases, Alarm System - Owned, Crown Molding, Dryer Included, Fire/Smoke Alarm, Formal Entry/Foyer, High Ceiling, Refrigerator Included, Washer Included
Heating Central Gas
Cooling Central Electric
Flooring Carpet, Tile
Fireplaces Number 1
Fireplaces Type Gas Connections
Exterior
Exterior Feature Back Yard Fenced, Controlled Subdivision Access, Fully Fenced
Parking Features Detached Garage
Garage Spaces 2.0
Roof Type Composition
Street Surface Asphalt
Private Pool No
Building
Lot Description Subdivision Lot
Story 2
Foundation Slab
Lot Size Range 0 Up To 1/4 Acre
Sewer Public Sewer
Water Public Water
Structure Type Brick,Cement Board
New Construction No
Schools
Elementary Schools Daily Elementary School
Middle Schools West Briar Middle School
High Schools Westside High School
School District 27 - Houston
Others
Senior Community No
Restrictions Deed Restrictions
Tax ID 118-985-001-0007
Ownership Full Ownership
Energy Description Ceiling Fans,Digital Program Thermostat
Acceptable Financing Cash Sale, Conventional, FHA, VA
Tax Rate 2.0148
Disclosures Sellers Disclosure
Listing Terms Cash Sale, Conventional, FHA, VA
Financing Cash Sale,Conventional,FHA,VA
Special Listing Condition Sellers Disclosure
Read Less Info
Want to know what your home might be worth? Contact us for a FREE valuation!

Our team is ready to help you sell your home for the highest possible price ASAP

Bought with JLA Realty
GET MORE INFORMATION
Realtor | Lic# 692926






