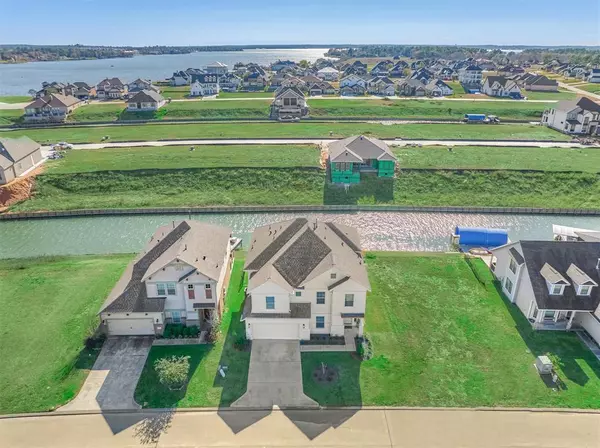$810,000
For more information regarding the value of a property, please contact us for a free consultation.
5 Beds
3.1 Baths
2,972 SqFt
SOLD DATE : 04/15/2024
Key Details
Property Type Single Family Home
Listing Status Sold
Purchase Type For Sale
Square Footage 2,972 sqft
Price per Sqft $264
Subdivision Lake Breeze 02
MLS Listing ID 17105231
Sold Date 04/15/24
Style Traditional
Bedrooms 5
Full Baths 3
Half Baths 1
HOA Fees $62/ann
HOA Y/N 1
Year Built 2015
Annual Tax Amount $11,290
Tax Year 2023
Lot Size 5,947 Sqft
Acres 0.1365
Property Description
This stunning lake house in Lake Breeze on Lake Conroe is a must-see! Recently renovated, this property rivals new construction with its beautiful design and attention to detail. Seller added a complete bedroom and bath room and additional square footage to the completely open concept kitchen. The home is filled with natural light, creating an inviting atmosphere. Quartz Caesarstone countertops, custom backsplash, dry bar with hidden cabinet for small appliances, glass inserts in cabinetry, wine fridge, custom vent hood, freestanding ice maker, Walk-in pantry, loads of storage, Serena and Lily designer kitchen pendants + so much more! Living room boasts custom built-ins with adjustable shelving and ceiling fans with remote. Half bath is adorned with gold accents and designer wallpaper. Large back patio for lounging, sunsets and room for entertainment/jet ski lift and boat dock. Don't miss out on this incredible home for full-time living, VRBO or a weekend getaway.
Location
State TX
County Montgomery
Area Lake Conroe Area
Rooms
Bedroom Description All Bedrooms Up,Primary Bed - 2nd Floor,Walk-In Closet
Other Rooms Breakfast Room, Family Room, Home Office/Study, Living Area - 1st Floor, Utility Room in House
Master Bathroom Primary Bath: Double Sinks, Primary Bath: Separate Shower, Primary Bath: Soaking Tub
Den/Bedroom Plus 5
Kitchen Breakfast Bar, Island w/o Cooktop, Kitchen open to Family Room, Pantry, Soft Closing Cabinets, Soft Closing Drawers, Under Cabinet Lighting, Walk-in Pantry
Interior
Interior Features Balcony, Dry Bar, Dryer Included, Fire/Smoke Alarm, Refrigerator Included, Washer Included
Heating Central Gas
Cooling Central Electric
Flooring Carpet, Tile, Vinyl Plank
Exterior
Exterior Feature Back Yard, Controlled Subdivision Access, Partially Fenced, Porch, Sprinkler System
Parking Features Attached Garage
Garage Spaces 2.0
Waterfront Description Bulkhead,Canal Front,Canal View,Lake View
Roof Type Composition
Private Pool No
Building
Lot Description Waterfront
Story 2
Foundation Slab
Lot Size Range 0 Up To 1/4 Acre
Builder Name Mason Vincent Homes
Water Public Water, Water District
Structure Type Brick,Cement Board
New Construction No
Schools
Elementary Schools Lagway Elementary School
Middle Schools Robert P. Brabham Middle School
High Schools Willis High School
School District 56 - Willis
Others
HOA Fee Include Grounds,Limited Access Gates,Recreational Facilities
Senior Community No
Restrictions Deed Restrictions
Tax ID 6545-02-01800
Acceptable Financing Cash Sale, Conventional, Investor
Tax Rate 2.4221
Disclosures Mud, Sellers Disclosure
Listing Terms Cash Sale, Conventional, Investor
Financing Cash Sale,Conventional,Investor
Special Listing Condition Mud, Sellers Disclosure
Read Less Info
Want to know what your home might be worth? Contact us for a FREE valuation!

Our team is ready to help you sell your home for the highest possible price ASAP

Bought with eXp Realty LLC
GET MORE INFORMATION
Realtor | Lic# 692926






