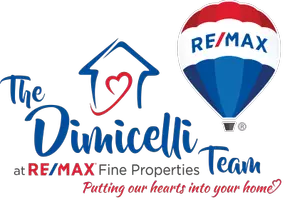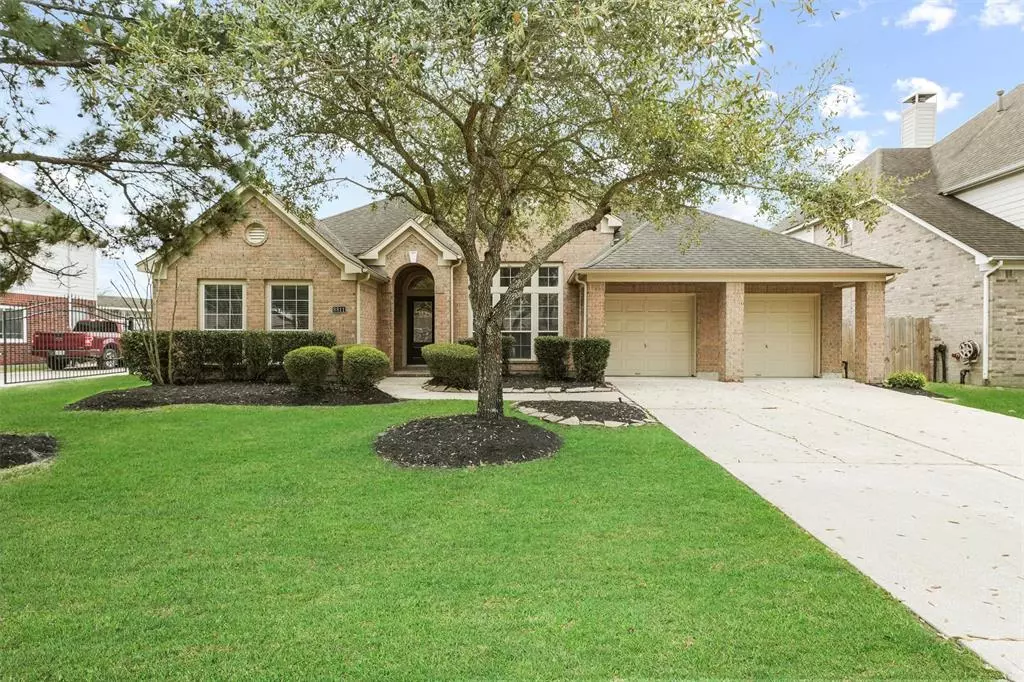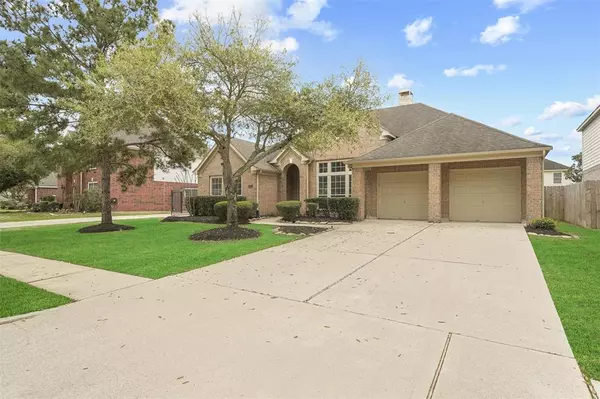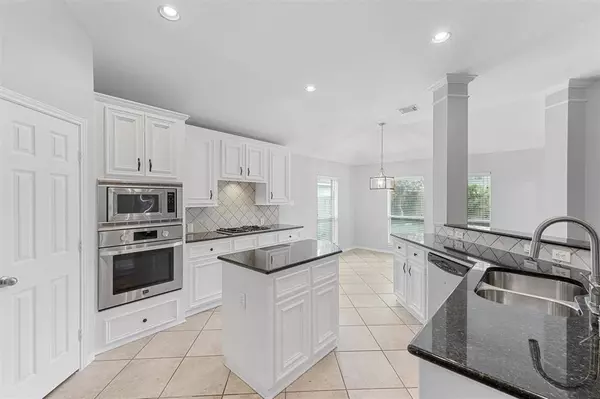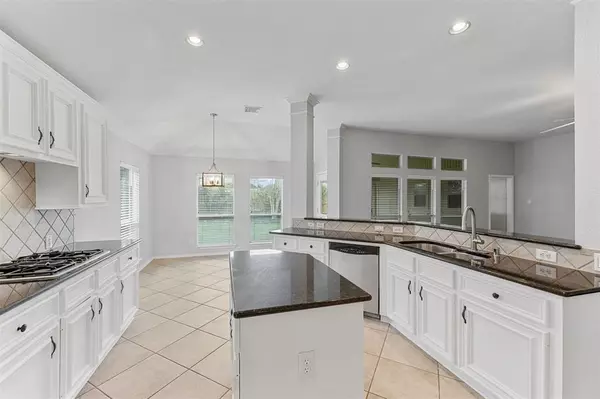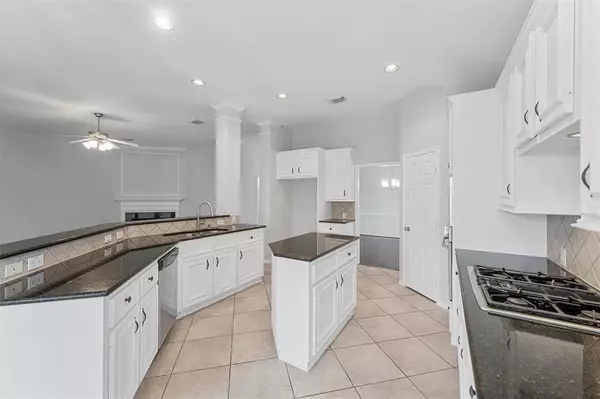$420,000
For more information regarding the value of a property, please contact us for a free consultation.
4 Beds
3 Baths
3,052 SqFt
SOLD DATE : 04/10/2024
Key Details
Property Type Single Family Home
Listing Status Sold
Purchase Type For Sale
Square Footage 3,052 sqft
Price per Sqft $137
Subdivision Copper Village Sec 09
MLS Listing ID 84715444
Sold Date 04/10/24
Style Traditional
Bedrooms 4
Full Baths 3
HOA Fees $71/ann
HOA Y/N 1
Year Built 2004
Annual Tax Amount $8,570
Tax Year 2023
Lot Size 8,256 Sqft
Acres 0.1895
Property Description
ONE Owner meticulously updated 4bed/3bath with study/office w/closet added in 2020, perfect as a 5th bedroom or a modern home office. Enjoy the fresh appeal of new interior paint throughout, including custom two-tone designs in closets & a refreshed exterior paint in 2020. Brand-new carpeting underfoot, complemented by the latest in toilets, faucets, and fixtures. Primary suite is extremely private w/ sitting room tucked away in the back of the home, en-suite bathroom, & Ginormous walk-in closet. New front door & recent back door. Covered back patio added 2010. SO MANY UPDATES! 2023 hot water heaters (dual), 2017 A/C system, & 2019 oven, 2018 sprinkler system, w/updated, Back fence replaced over 2020/21/22, underscores the property's attention to detail. Tandem garage provides ample storage & parking solutions. You'll be amazed at the details this Owner and Builder put into this Home. Schedule your PRIVATE showing TODAY! Don't forget to watch the Video! Feel Free to CALL ME ANYTIME!
Location
State TX
County Harris
Community Copperfield
Area Copperfield Area
Rooms
Bedroom Description En-Suite Bath,Sitting Area,Split Plan,Walk-In Closet
Other Rooms 1 Living Area, Breakfast Room, Formal Dining, Home Office/Study, Utility Room in House
Master Bathroom Full Secondary Bathroom Down, Primary Bath: Double Sinks, Primary Bath: Separate Shower, Primary Bath: Soaking Tub, Secondary Bath(s): Tub/Shower Combo
Den/Bedroom Plus 5
Kitchen Island w/o Cooktop, Kitchen open to Family Room, Walk-in Pantry
Interior
Interior Features Alarm System - Owned, Crown Molding, Fire/Smoke Alarm, High Ceiling, Window Coverings
Heating Central Gas
Cooling Central Electric
Flooring Carpet, Tile, Wood
Fireplaces Number 1
Fireplaces Type Gas Connections, Gaslog Fireplace
Exterior
Exterior Feature Back Yard Fenced, Covered Patio/Deck, Sprinkler System
Parking Features Attached Garage, Tandem
Garage Spaces 3.0
Garage Description Auto Garage Door Opener, Double-Wide Driveway, Porte-Cochere
Roof Type Composition
Street Surface Concrete
Private Pool No
Building
Lot Description Subdivision Lot
Faces Northwest
Story 1
Foundation Slab
Lot Size Range 0 Up To 1/4 Acre
Builder Name Perry
Water Water District
Structure Type Brick,Cement Board
New Construction No
Schools
Elementary Schools Birkes Elementary School
Middle Schools Aragon Middle School
High Schools Langham Creek High School
School District 13 - Cypress-Fairbanks
Others
Senior Community No
Restrictions Deed Restrictions
Tax ID 125-650-001-0002
Ownership Full Ownership
Energy Description Attic Fan,Ceiling Fans,Digital Program Thermostat,Insulated/Low-E windows,Insulation - Blown Fiberglass,North/South Exposure
Acceptable Financing Cash Sale, Conventional, FHA, VA
Tax Rate 2.3861
Disclosures Mud, Sellers Disclosure
Listing Terms Cash Sale, Conventional, FHA, VA
Financing Cash Sale,Conventional,FHA,VA
Special Listing Condition Mud, Sellers Disclosure
Read Less Info
Want to know what your home might be worth? Contact us for a FREE valuation!

Our team is ready to help you sell your home for the highest possible price ASAP

Bought with RE/MAX Universal
GET MORE INFORMATION
Realtor | Lic# 692926
