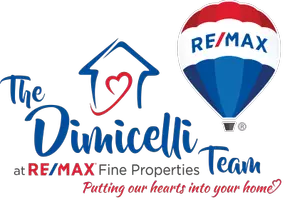$256,000
For more information regarding the value of a property, please contact us for a free consultation.
3 Beds
2 Baths
1,608 SqFt
SOLD DATE : 03/31/2022
Key Details
Property Type Single Family Home
Listing Status Sold
Purchase Type For Sale
Square Footage 1,608 sqft
Price per Sqft $159
Subdivision Mission Bend South Sec 1
MLS Listing ID 4801814
Sold Date 03/31/22
Style Traditional
Bedrooms 3
Full Baths 2
HOA Fees $31/ann
Year Built 1980
Annual Tax Amount $3,317
Tax Year 2021
Lot Size 6,163 Sqft
Acres 0.1415
Property Description
MULTIPLE OFFERS. Deadline today, Sunday at 5pm. Adorable Turn-Key Home with professional designer-selected updates throughout! 3 bedroom, 2 bath home with NEW Laminate flooring, NEW large tile flooring, and NEW Carpeting and pad. Exterior and Interior have been completely repainted! Professional designer selected new cabinets and hardware. Kitchen has been renovated with updated cabinetry, disposal, appliances, quartz countertops, and designer backsplash! UPDATED ROOF 2022! UPDATED bathrooms! UPDATED garage door.
Location
State TX
County Fort Bend
Area Mission Bend Area
Rooms
Bedroom Description En-Suite Bath,Primary Bed - 1st Floor,Sitting Area,Walk-In Closet
Other Rooms Breakfast Room, Family Room, Formal Dining, Living Area - 1st Floor, Utility Room in House
Master Bathroom Primary Bath: Shower Only
Kitchen Soft Closing Cabinets, Soft Closing Drawers
Interior
Heating Central Gas
Cooling Central Electric
Flooring Laminate, Tile
Fireplaces Number 1
Fireplaces Type Wood Burning Fireplace
Exterior
Exterior Feature Back Yard, Back Yard Fenced, Patio/Deck
Parking Features Attached Garage
Garage Spaces 2.0
Roof Type Composition
Private Pool No
Building
Lot Description Subdivision Lot
Story 1
Foundation Slab
Water Water District
Structure Type Brick,Wood
New Construction No
Schools
Elementary Schools Mission West Elementary School
Middle Schools Crockett Middle School (Fort Bend)
High Schools Bush High School
School District 19 - Fort Bend
Others
Senior Community No
Restrictions Deed Restrictions
Tax ID 5025-01-012-0140-907
Energy Description Ceiling Fans,Digital Program Thermostat
Acceptable Financing Cash Sale, Conventional, FHA, VA
Tax Rate 2.0847
Disclosures Mud, Sellers Disclosure
Listing Terms Cash Sale, Conventional, FHA, VA
Financing Cash Sale,Conventional,FHA,VA
Special Listing Condition Mud, Sellers Disclosure
Read Less Info
Want to know what your home might be worth? Contact us for a FREE valuation!

Our team is ready to help you sell your home for the highest possible price ASAP

Bought with eXp Realty LLC
GET MORE INFORMATION
Realtor | Lic# 692926






