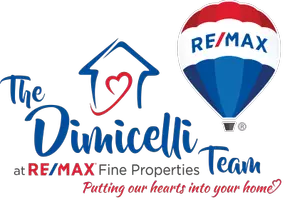$329,000
For more information regarding the value of a property, please contact us for a free consultation.
4 Beds
2.1 Baths
2,427 SqFt
SOLD DATE : 02/28/2022
Key Details
Property Type Single Family Home
Listing Status Sold
Purchase Type For Sale
Square Footage 2,427 sqft
Price per Sqft $133
Subdivision Royal Palms Sec 03 Amd
MLS Listing ID 98155880
Sold Date 02/28/22
Style Traditional
Bedrooms 4
Full Baths 2
Half Baths 1
HOA Fees $66/ann
HOA Y/N 1
Year Built 2003
Annual Tax Amount $6,645
Tax Year 2021
Lot Size 3,364 Sqft
Acres 0.0772
Property Description
NEVER FLOODED: This Beautifully designed 2 story home with 4 bedrooms, 2.5 bath, 2 living room,2 car attached garage is located in the heart of Westchase district in the Royal Palms subdivision. All wood floor installed in September 2021, no carpet, new paint, bathroom upgrade fireplace upgrade. the master bedroom is downstairs with a double french door opening to a covered wooden patio facing fruits bearing banana trees in your private orchard, with a walking closet. the downstairs living room is served with a gas fireplace, you'll enjoy the kitchen island, and it's open to the dining area .2nd floor balcony allows secluded sit out away from the rest of the house .both walkways on either side of the house are paved walking to the backyard. the spacious 2nd-floor living room can accommodate a pool table plus a generous sitting area for large-screen viewing, upstairs bedrooms with a walking closet, and a lot of natural light.
Location
State TX
County Harris
Area Westchase Area
Rooms
Bedroom Description Primary Bed - 1st Floor,Walk-In Closet
Other Rooms 1 Living Area, Den, Formal Dining, Formal Living, Gameroom Up, Kitchen/Dining Combo, Living Area - 1st Floor
Master Bathroom Half Bath, Primary Bath: Double Sinks, Primary Bath: Jetted Tub, Primary Bath: Separate Shower, Secondary Bath(s): Soaking Tub
Den/Bedroom Plus 4
Kitchen Breakfast Bar, Island w/o Cooktop, Kitchen open to Family Room, Pantry, Soft Closing Cabinets
Interior
Interior Features 2 Staircases, Balcony, Dryer Included, Fire/Smoke Alarm, High Ceiling, Refrigerator Included, Washer Included
Heating Central Gas
Cooling Central Electric
Flooring Laminate, Tile, Vinyl Plank
Fireplaces Number 1
Fireplaces Type Gas Connections, Wood Burning Fireplace
Exterior
Exterior Feature Back Yard, Back Yard Fenced, Balcony, Covered Patio/Deck, Fully Fenced, Porch
Parking Features Attached Garage
Garage Spaces 2.0
Garage Description Auto Garage Door Opener
Roof Type Composition
Street Surface Concrete,Curbs,Gutters
Private Pool No
Building
Lot Description Cul-De-Sac, Subdivision Lot
Faces West
Story 2
Foundation Slab
Builder Name royce builder
Water Public Water
Structure Type Brick,Cement Board,Wood
New Construction No
Schools
Elementary Schools Outley Elementary School
Middle Schools O'Donnell Middle School
High Schools Aisd Draw
School District 2 - Alief
Others
Senior Community No
Restrictions Deed Restrictions
Tax ID 122-866-001-0014
Ownership Full Ownership
Energy Description Attic Vents,Ceiling Fans,Digital Program Thermostat,Energy Star Appliances,High-Efficiency HVAC,Insulated/Low-E windows
Acceptable Financing Cash Sale, Conventional, FHA
Tax Rate 2.5611
Disclosures Sellers Disclosure
Listing Terms Cash Sale, Conventional, FHA
Financing Cash Sale,Conventional,FHA
Special Listing Condition Sellers Disclosure
Read Less Info
Want to know what your home might be worth? Contact us for a FREE valuation!

Our team is ready to help you sell your home for the highest possible price ASAP

Bought with Non-MLS
GET MORE INFORMATION
Realtor | Lic# 692926






