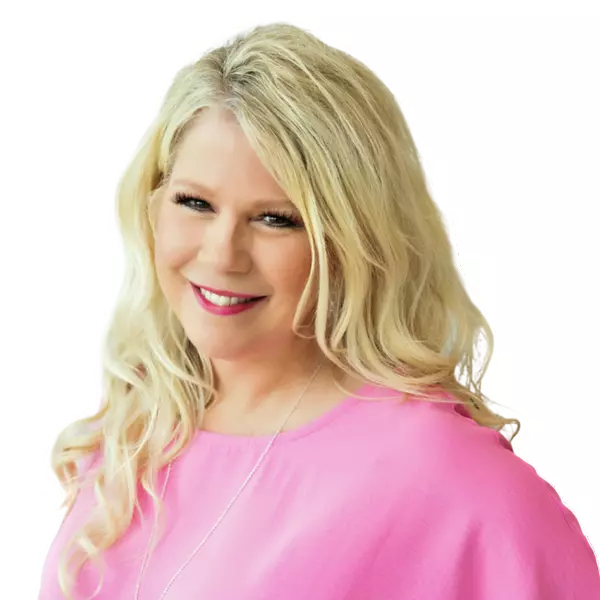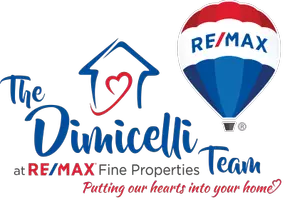$640,000
For more information regarding the value of a property, please contact us for a free consultation.
4 Beds
3.1 Baths
3,989 SqFt
SOLD DATE : 06/10/2022
Key Details
Property Type Single Family Home
Listing Status Sold
Purchase Type For Sale
Square Footage 3,989 sqft
Price per Sqft $173
Subdivision Country Lakes Sec 3
MLS Listing ID 82738449
Sold Date 06/10/22
Style Traditional
Bedrooms 4
Full Baths 3
Half Baths 1
HOA Fees $100/ann
HOA Y/N 1
Year Built 2002
Annual Tax Amount $10,398
Tax Year 2021
Lot Size 10,619 Sqft
Acres 0.2438
Property Description
A grand front entrance leads you to the wrap around porch. Sit back and enjoy a nice cup of coffee or hang out and wave hello to the neighbors. You are greeted by the rich hardwood floors that were recently added throughout downstairs. To your left a large den for gatherings as well as an oversized formal dining. To your right, a sizeable flex room with French doors. The soaring two story entry, accented in art-niches, crown molding and neutral walls lead you into the open family room where you will find yourself mesmerized by the Chef's kitchen. An abundance of soft close drawers/cabinets, wine bar, coffee bar, 10 foot waterfall island, updated appliances and stunning accent pieces, this one is sure to be on your wish list! Check outside at the newly added outdoor BBQ area perfect for grilling. Primary is spacious with sitting area. Home has 8 AC zones replaced in 2018, Reverse Osmosis, upstairs wet bar with mini refrigerator and much, much more! Plus a 3 car garage!
Location
State TX
County Fort Bend
Community Grayson Lakes
Area Katy - Southwest
Rooms
Bedroom Description Primary Bed - 1st Floor,Walk-In Closet
Other Rooms Den, Family Room, Formal Dining, Gameroom Up, Home Office/Study, Living Area - 1st Floor, Utility Room in House
Master Bathroom Half Bath, Primary Bath: Double Sinks, Primary Bath: Jetted Tub, Primary Bath: Separate Shower, Secondary Bath(s): Tub/Shower Combo, Vanity Area
Kitchen Breakfast Bar, Island w/o Cooktop, Kitchen open to Family Room, Pantry, Pots/Pans Drawers, Reverse Osmosis, Soft Closing Cabinets, Soft Closing Drawers, Under Cabinet Lighting
Interior
Interior Features Alarm System - Owned, Crown Molding, Drapes/Curtains/Window Cover, Fire/Smoke Alarm, High Ceiling, Wet Bar, Wired for Sound
Heating Central Gas
Cooling Central Electric
Flooring Carpet, Tile, Wood
Fireplaces Number 1
Fireplaces Type Gas Connections
Exterior
Exterior Feature Back Yard Fenced, Covered Patio/Deck, Outdoor Kitchen, Porch, Sprinkler System, Subdivision Tennis Court
Parking Features Attached Garage
Garage Spaces 3.0
Garage Description Auto Garage Door Opener, Double-Wide Driveway
Roof Type Composition
Street Surface Concrete,Curbs
Private Pool No
Building
Lot Description Subdivision Lot
Story 2
Foundation Slab
Builder Name HAMMONDS HOMES
Sewer Public Sewer
Water Public Water
Structure Type Brick,Stucco
New Construction No
Schools
Elementary Schools Woodcreek Elementary School
Middle Schools Woodcreek Junior High School
High Schools Tompkins High School
School District 30 - Katy
Others
HOA Fee Include Clubhouse,Grounds
Senior Community No
Restrictions Deed Restrictions
Tax ID 2531-03-003-0050-914
Ownership Full Ownership
Energy Description Attic Fan,Attic Vents,Ceiling Fans,Digital Program Thermostat,Energy Star Appliances,High-Efficiency HVAC
Tax Rate 2.4245
Disclosures Sellers Disclosure
Special Listing Condition Sellers Disclosure
Read Less Info
Want to know what your home might be worth? Contact us for a FREE valuation!

Our team is ready to help you sell your home for the highest possible price ASAP

Bought with eXp Realty, LLC
GET MORE INFORMATION
Realtor | Lic# 692926






