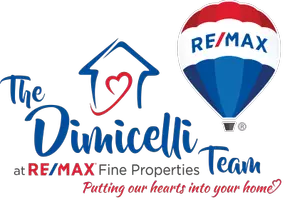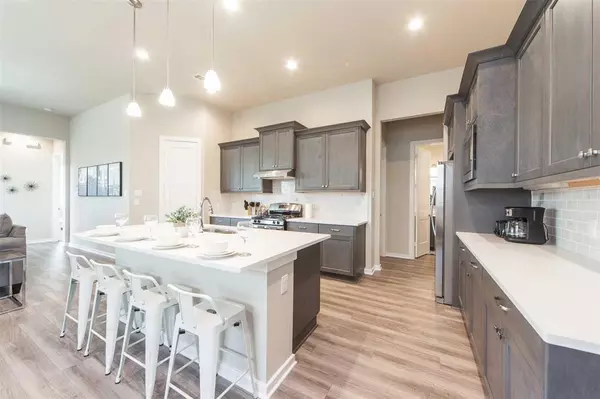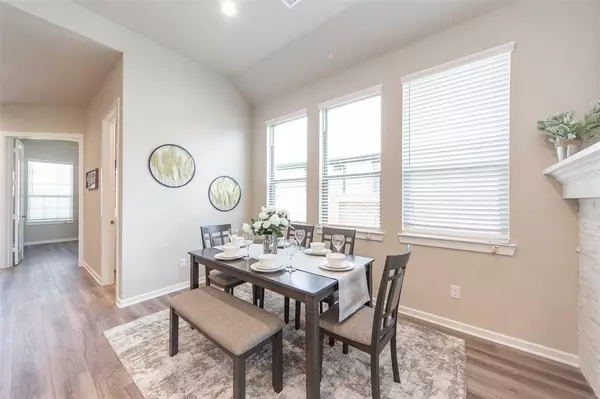4 Beds
3 Baths
2,706 SqFt
4 Beds
3 Baths
2,706 SqFt
Key Details
Property Type Single Family Home
Sub Type Single Family Detached
Listing Status Active
Purchase Type For Rent
Square Footage 2,706 sqft
Subdivision Sienna Plantation Sec 14
MLS Listing ID 48054670
Style Traditional
Bedrooms 4
Full Baths 3
Rental Info Short Term
Year Built 2021
Available Date 2023-04-27
Lot Size 6,925 Sqft
Acres 0.159
Property Description
It'll be ready to lodge and open for short, medium & long-term rental occupancy! An impressive high ceiling entry with 8' doors open-concept plan! A beautiful one-story home offers 4 bedrooms, 3 baths, offer, game room, covered patio and 2 car garage! Family room opens to kitchen. The master bath completed with dual vanities, shower with separate soaking tub and two large walk-in closets.
Sienna Plantation is a landmark community that features resort-style amenities, walking trails, a golf course, shopping/dining, and many other amenities. Zoned to Fort Bend ISD. All are located within the community for convenience.
Location
State TX
County Fort Bend
Community Sienna
Area Sienna Area
Rooms
Bedroom Description 2 Bedrooms Down,Primary Bed - 1st Floor,Walk-In Closet
Other Rooms Family Room, Gameroom Up, Home Office/Study
Master Bathroom Primary Bath: Double Sinks, Primary Bath: Separate Shower
Interior
Interior Features Alarm System - Owned, Window Coverings, Fire/Smoke Alarm, High Ceiling
Heating Central Gas, Zoned
Cooling Central Electric, Zoned
Flooring Carpet, Tile
Appliance Dryer Included, Refrigerator, Washer Included
Exterior
Exterior Feature Back Yard, Back Yard Fenced, Patio/Deck
Parking Features Attached Garage
Garage Spaces 2.0
Utilities Available Trash Pickup, Yard Maintenance
Private Pool No
Building
Lot Description Subdivision Lot
Faces East
Story 2
Sewer Public Sewer
Water Public Water, Water District
New Construction No
Schools
Elementary Schools Alyssa Ferguson Elementary
Middle Schools Thornton Middle School (Fort Bend)
High Schools Almeta Crawford High School
School District 19 - Fort Bend
Others
Pets Allowed Case By Case Basis
Senior Community No
Restrictions Deed Restrictions
Tax ID 8119-14-002-0460-907
Energy Description Attic Vents,Ceiling Fans,Digital Program Thermostat,Energy Star Appliances,Energy Star/Reflective Roof,High-Efficiency HVAC,Insulated/Low-E windows
Disclosures No Disclosures
Green/Energy Cert Energy Star Qualified Home, Environments for Living, Home Energy Rating/HERS, Other Green Certification
Special Listing Condition No Disclosures
Pets Allowed Case By Case Basis

GET MORE INFORMATION
Realtor | Lic# 692926






