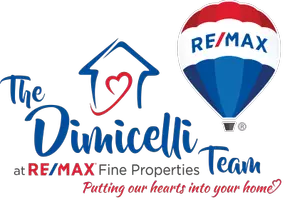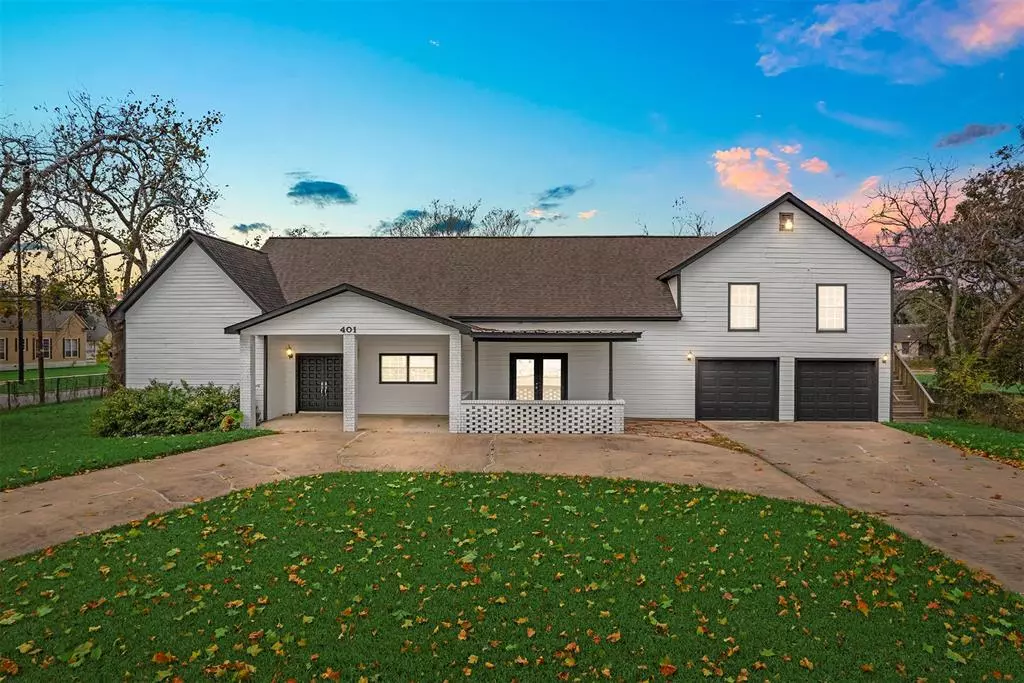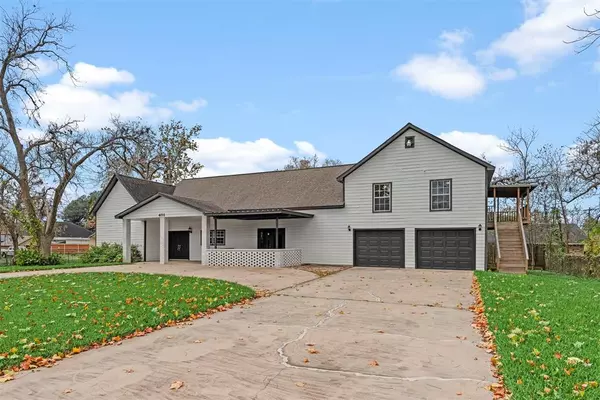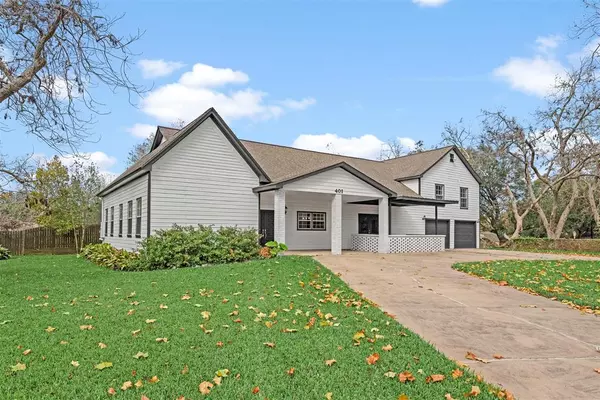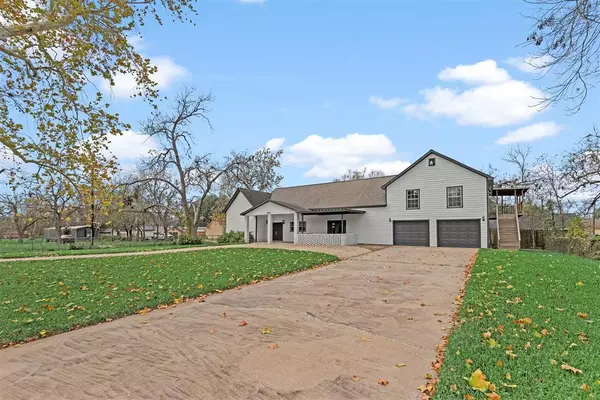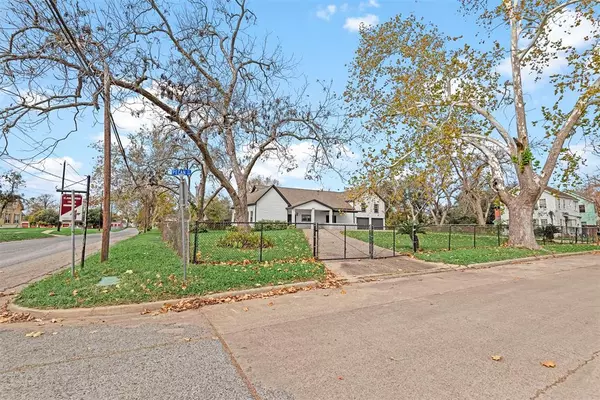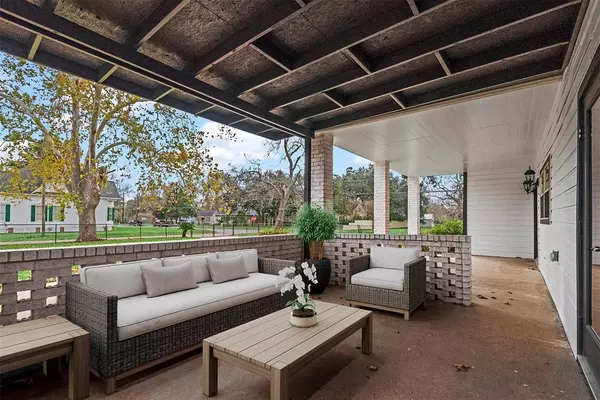5 Beds
4.1 Baths
2,352 SqFt
5 Beds
4.1 Baths
2,352 SqFt
Key Details
Property Type Single Family Home
Listing Status Active
Purchase Type For Sale
Square Footage 2,352 sqft
Price per Sqft $133
Subdivision Wharton
MLS Listing ID 70424738
Style Traditional
Bedrooms 5
Full Baths 4
Half Baths 1
Year Built 1918
Annual Tax Amount $5,993
Tax Year 2023
Lot Size 0.486 Acres
Property Description
Location
State TX
County Wharton
Rooms
Bedroom Description 2 Bedrooms Down,2 Primary Bedrooms,En-Suite Bath,Primary Bed - 1st Floor,Split Plan,Walk-In Closet
Other Rooms Entry, Family Room, Formal Dining, Garage Apartment, Guest Suite, Home Office/Study, Living Area - 1st Floor, Living Area - 2nd Floor, Utility Room in Garage, Utility Room in House
Master Bathroom Full Secondary Bathroom Down, Half Bath, Primary Bath: Shower Only, Secondary Bath(s): Tub/Shower Combo
Den/Bedroom Plus 5
Kitchen Breakfast Bar, Kitchen open to Family Room, Pantry, Walk-in Pantry
Interior
Interior Features Fire/Smoke Alarm, Formal Entry/Foyer, High Ceiling
Heating Central Electric, Zoned
Cooling Central Electric, Zoned
Flooring Tile, Vinyl Plank, Wood
Exterior
Exterior Feature Back Yard, Back Yard Fenced, Balcony, Covered Patio/Deck, Detached Gar Apt /Quarters, Fully Fenced, Patio/Deck, Porch, Side Yard
Parking Features Attached Garage, Oversized Garage
Garage Spaces 2.0
Garage Description Circle Driveway, Double-Wide Driveway, Driveway Gate
Roof Type Composition
Street Surface Concrete,Curbs,Gutters
Accessibility Driveway Gate
Private Pool No
Building
Lot Description Corner, Subdivision Lot
Dwelling Type Free Standing
Faces Southeast
Story 2
Foundation Pier & Beam, Slab
Lot Size Range 1/4 Up to 1/2 Acre
Sewer Public Sewer
Water Public Water
Structure Type Stucco,Wood
New Construction No
Schools
Elementary Schools Cg Sivells/Wharton Elementary School
Middle Schools Wharton Junior High
High Schools Wharton High School
School District 180 - Wharton
Others
Senior Community No
Restrictions Unknown
Tax ID R26279
Ownership Full Ownership
Energy Description Attic Vents,Ceiling Fans
Acceptable Financing Cash Sale, Conventional, FHA, VA
Tax Rate 2.3512
Disclosures Other Disclosures, Sellers Disclosure
Listing Terms Cash Sale, Conventional, FHA, VA
Financing Cash Sale,Conventional,FHA,VA
Special Listing Condition Other Disclosures, Sellers Disclosure

GET MORE INFORMATION
Realtor | Lic# 692926
