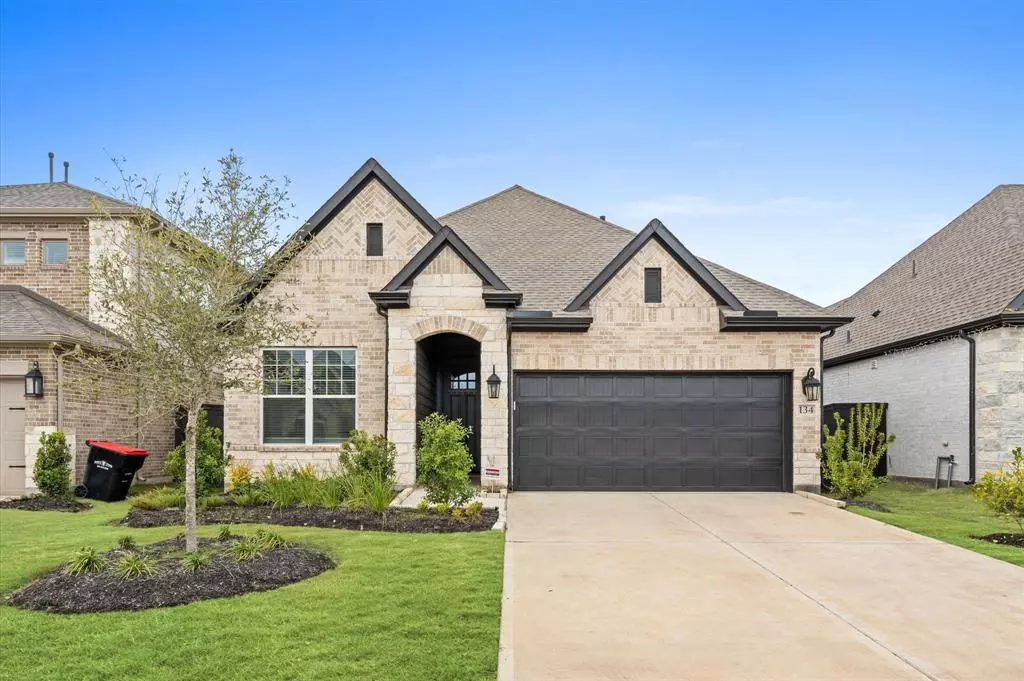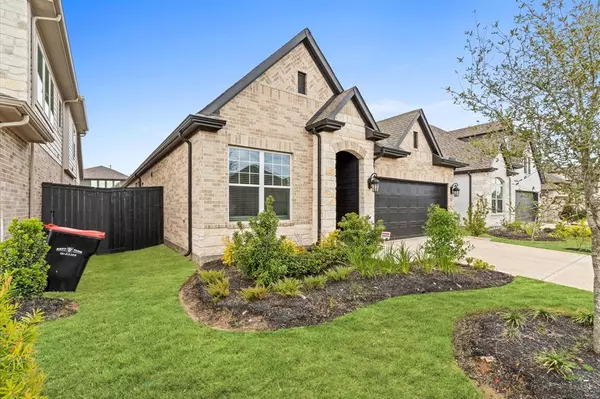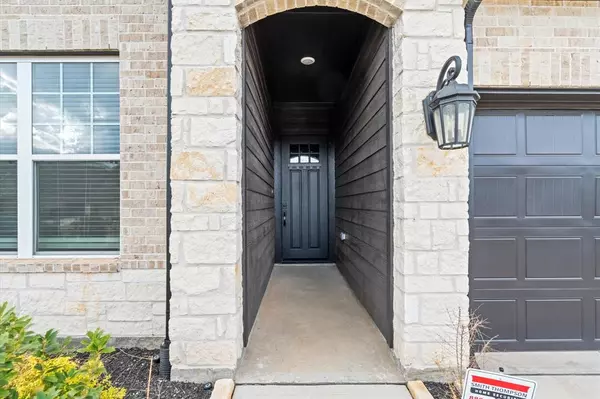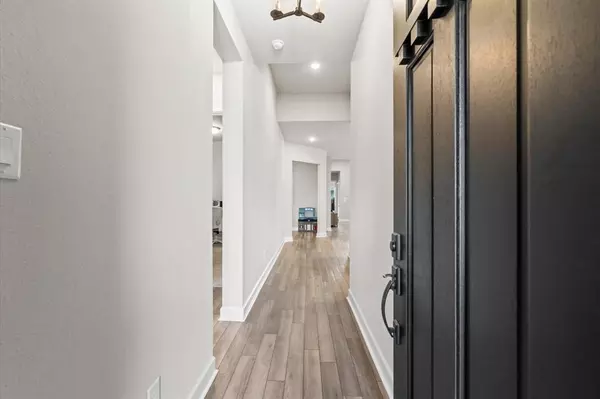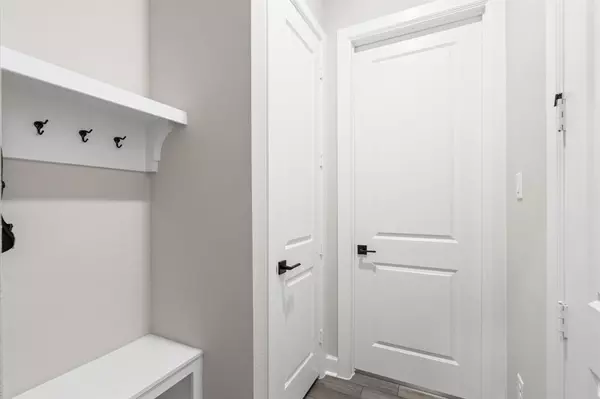4 Beds
3 Baths
2,276 SqFt
4 Beds
3 Baths
2,276 SqFt
Key Details
Property Type Single Family Home
Listing Status Active
Purchase Type For Sale
Square Footage 2,276 sqft
Price per Sqft $241
Subdivision Harvest Green
MLS Listing ID 71161618
Style Traditional
Bedrooms 4
Full Baths 3
HOA Fees $1,210/ann
HOA Y/N 1
Year Built 2024
Property Description
4 Bedrooms: Spacious and designed for comfort, providing ample room for family members or guests.
3 Bathrooms: Includes a master bathroom with a large walk-in closet, and additional bathrooms for convenience.
Open Floor Plan: The living room, dining area, and kitchen are designed to create an open and inviting space, perfect for family gatherings and entertaining.
Modern Kitchen: Equipped with high-end stainless steel appliances, granite countertops, and a large island for meal prep and socializing.
Energy Efficiency: Built with energy-efficient materials and appliances, ensuring lower utility bills and a reduced environmental footprint.
Outdoor Space: A well-sized backyard, often with a patio or deck, providing a great area for outdoor activities and relaxation.
Community Amenities: Located in a family-friendly neighborhood with access to parks, pools, and clubhouses.
Location
State TX
County Fort Bend
Community Harvest Green
Area Fort Bend County North/Richmond
Rooms
Bedroom Description All Bedrooms Down,Sitting Area,Split Plan,Walk-In Closet
Other Rooms Family Room, Formal Dining, Home Office/Study
Master Bathroom Primary Bath: Double Sinks, Primary Bath: Tub/Shower Combo, Vanity Area
Kitchen Island w/o Cooktop, Kitchen open to Family Room, Pantry
Interior
Heating Central Gas
Cooling Central Electric
Exterior
Parking Features Attached Garage
Garage Spaces 2.0
Roof Type Composition
Private Pool No
Building
Lot Description Subdivision Lot
Dwelling Type Free Standing
Story 1
Foundation Slab
Lot Size Range 0 Up To 1/4 Acre
Sewer Public Sewer
Water Public Water, Water District
Structure Type Brick
New Construction No
Schools
Elementary Schools Neill Elementary School
Middle Schools Bowie Middle School (Fort Bend)
High Schools Travis High School (Fort Bend)
School District 19 - Fort Bend
Others
Senior Community No
Restrictions Deed Restrictions
Tax ID 3801-39-003-0210-907
Acceptable Financing Cash Sale, Conventional, FHA, VA
Disclosures Sellers Disclosure
Listing Terms Cash Sale, Conventional, FHA, VA
Financing Cash Sale,Conventional,FHA,VA
Special Listing Condition Sellers Disclosure

GET MORE INFORMATION
Realtor | Lic# 692926

