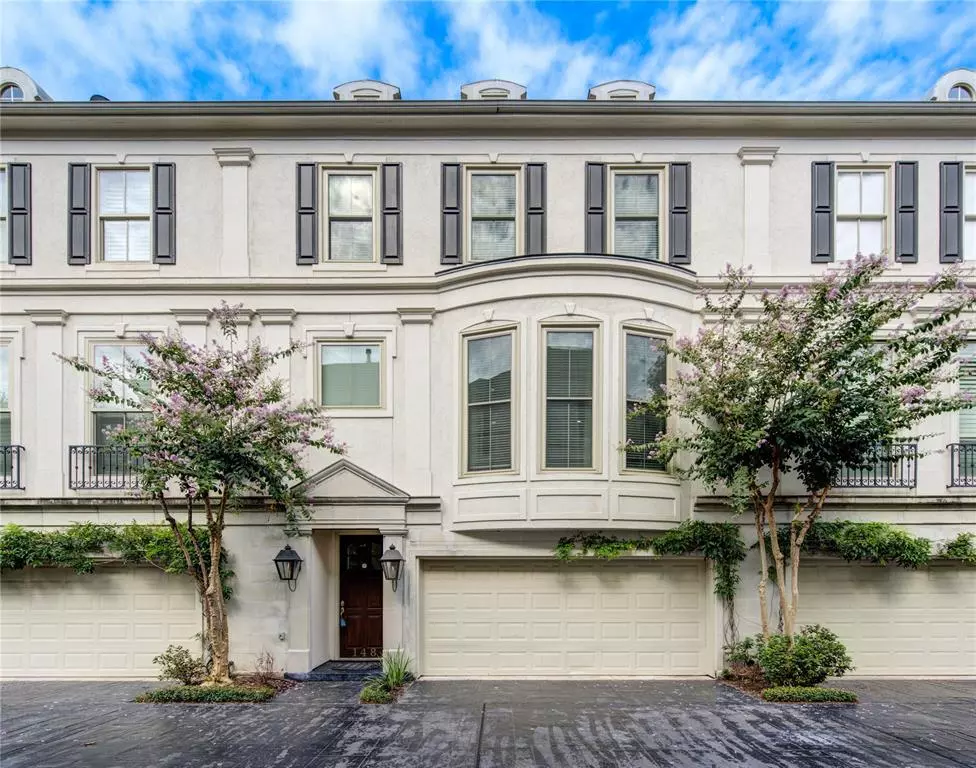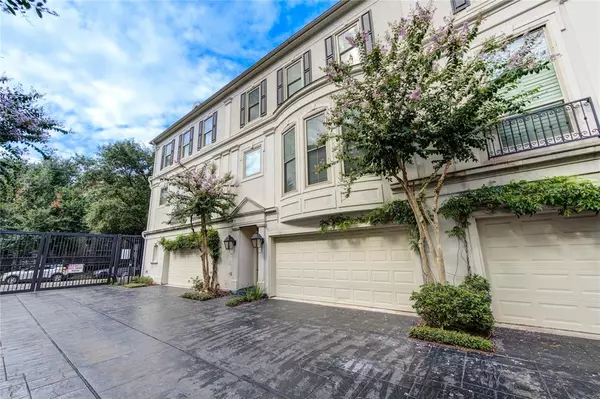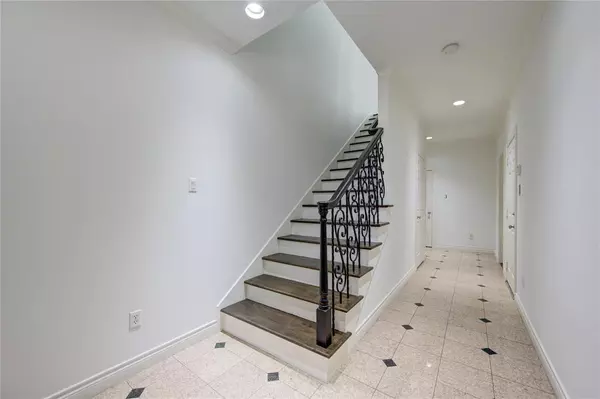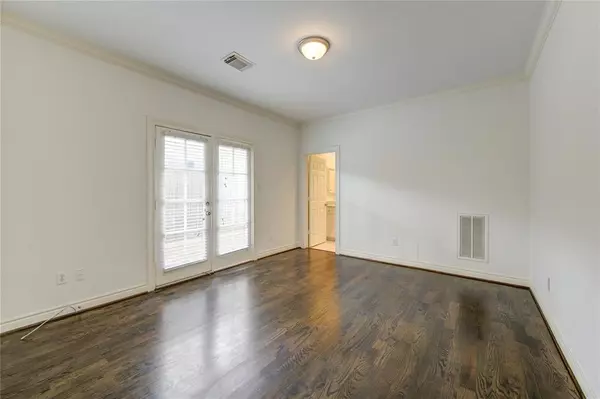3 Beds
3.1 Baths
2,337 SqFt
3 Beds
3.1 Baths
2,337 SqFt
Key Details
Property Type Townhouse
Sub Type Townhouse
Listing Status Active
Purchase Type For Sale
Square Footage 2,337 sqft
Price per Sqft $209
Subdivision Oak Place Court Sec 3
MLS Listing ID 20470343
Style French,Traditional
Bedrooms 3
Full Baths 3
Half Baths 1
HOA Fees $3,785/ann
Year Built 2000
Annual Tax Amount $8,542
Tax Year 2013
Lot Size 1,604 Sqft
Property Description
You're greeted by an open floor plan, elegant traventine marble fooring on 1stfloor. A beautiful hardwood staircase connects all levels , all bedrooms, livingroom,kitchen,dining room with custom hardwood flooring. The living room boasts high ceilings, a cozy gas fireplace, and an abundance of natural light, complemented by custom draperies.The gourmet kitchen is a chef's delight, featuring granite countertops, stainless steel appliances, and custom cabinetry. The 1st floor bedroom offers a versatility, with French doors leading to a private patio— area. The luxurious primarysuite includes his and her walk-in closets,custom draperies,spa like bathroom with a whirlpool tub, seperate shower.
Recent up grades : 4 years old Two high efficiency, HVAC,3 years old double payne windows, new Gas wtaer heater.five years old roof.
Location
State TX
County Harris
Area Midtown - Houston
Rooms
Bedroom Description 1 Bedroom Down - Not Primary BR,Primary Bed - 3rd Floor
Other Rooms Formal Dining, Living Area - 2nd Floor
Master Bathroom Primary Bath: Double Sinks, Primary Bath: Jetted Tub, Primary Bath: Separate Shower
Den/Bedroom Plus 3
Interior
Interior Features Alarm System - Leased, Elevator Shaft, Fire/Smoke Alarm, High Ceiling
Heating Central Gas, Zoned
Cooling Central Electric, Zoned
Flooring Marble Floors, Tile, Wood
Fireplaces Number 1
Fireplaces Type Gaslog Fireplace
Appliance Gas Dryer Connections
Dryer Utilities 1
Laundry Utility Rm in House
Exterior
Exterior Feature Controlled Access, Fenced
Parking Features Attached Garage
Garage Spaces 2.0
Roof Type Composition
Street Surface Concrete,Gutters
Private Pool No
Building
Faces East
Story 3
Entry Level Levels 1, 2 and 3
Foundation Slab
Builder Name Loveett Homes
Sewer Public Sewer
Structure Type Stucco
New Construction No
Schools
Elementary Schools Gregory-Lincoln Elementary School
Middle Schools Gregory-Lincoln Middle School
High Schools Heights High School
School District 27 - Houston
Others
HOA Fee Include Exterior Building,Grounds,Limited Access Gates,Water and Sewer
Senior Community No
Tax ID 121-392-001-0005
Ownership Full Ownership
Energy Description Ceiling Fans,Digital Program Thermostat,Insulation - Blown Fiberglass
Acceptable Financing Cash Sale, Conventional, FHA, VA
Tax Rate 2.67706
Disclosures Sellers Disclosure
Listing Terms Cash Sale, Conventional, FHA, VA
Financing Cash Sale,Conventional,FHA,VA
Special Listing Condition Sellers Disclosure

GET MORE INFORMATION
Realtor | Lic# 692926






