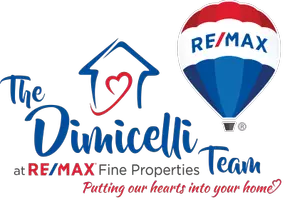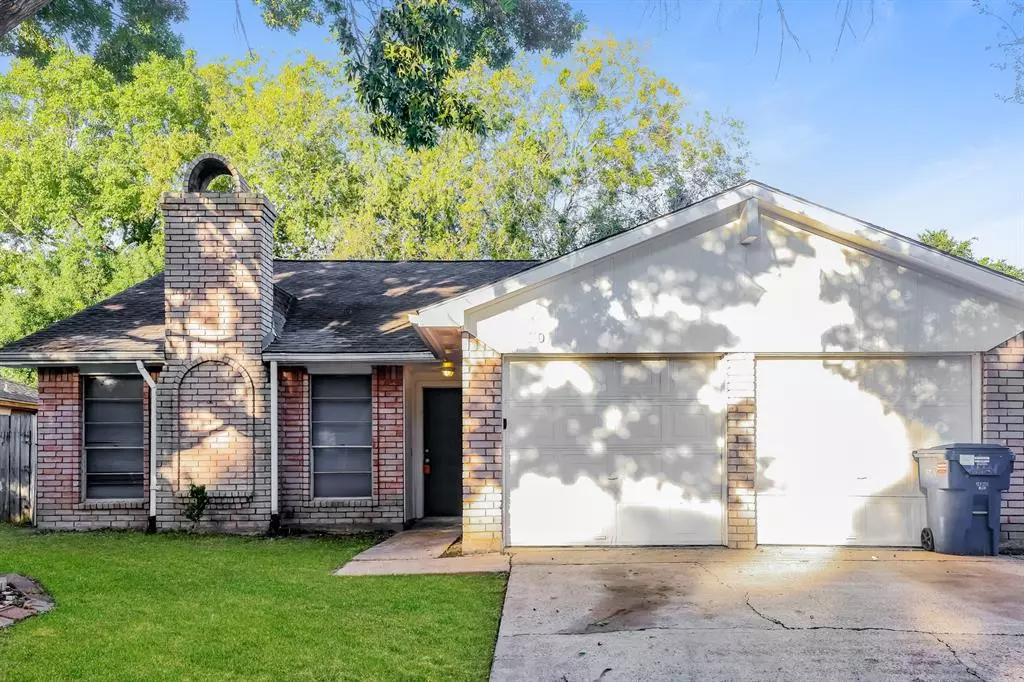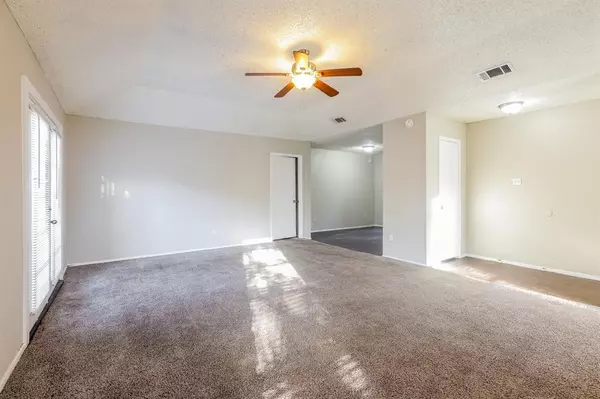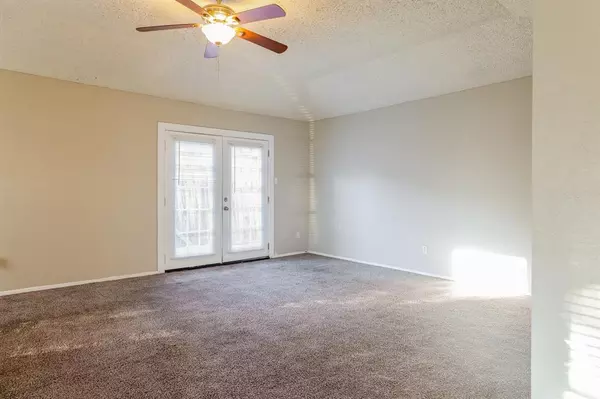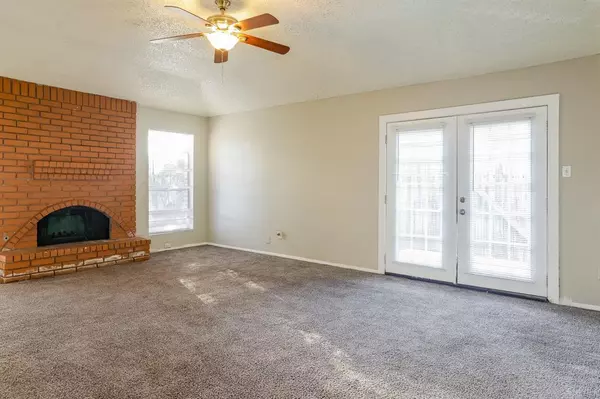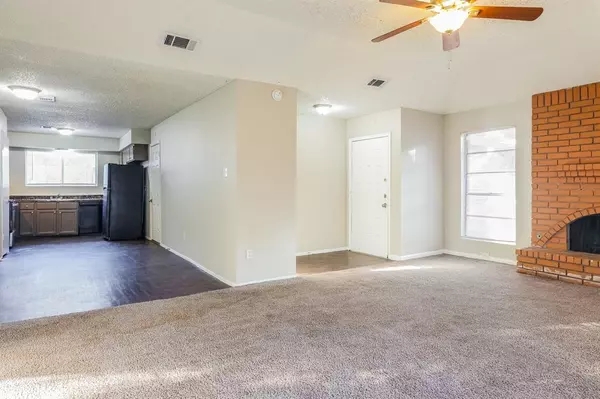3 Beds
2 Baths
1,435 SqFt
3 Beds
2 Baths
1,435 SqFt
Key Details
Property Type Single Family Home
Listing Status Active
Purchase Type For Sale
Square Footage 1,435 sqft
Price per Sqft $134
Subdivision Mission Bend North Sec 01
MLS Listing ID 66632466
Style Traditional
Bedrooms 3
Full Baths 2
HOA Fees $335/ann
HOA Y/N 1
Year Built 1977
Annual Tax Amount $5,015
Tax Year 2023
Lot Size 5,610 Sqft
Acres 0.1288
Property Description
The kitchen, complete with a breakfast room, offers plenty of workspace and flows seamlessly into the dining area. All bedrooms are conveniently located on the first floor, including the primary suite with a tub/shower combo.
Step outside to the fully fenced backyard with a patio—ideal for outdoor gatherings. Additional highlights include a 2-car attached garage, laminate and carpet flooring, central electric cooling, and central gas heating.
Location
State TX
County Harris
Area Mission Bend Area
Rooms
Bedroom Description All Bedrooms Down
Other Rooms 1 Living Area, Breakfast Room, Kitchen/Dining Combo, Utility Room in Garage
Master Bathroom Primary Bath: Tub/Shower Combo
Interior
Interior Features Fire/Smoke Alarm, Window Coverings
Heating Central Gas
Cooling Central Electric
Flooring Carpet, Laminate
Fireplaces Number 1
Fireplaces Type Wood Burning Fireplace
Exterior
Exterior Feature Fully Fenced, Patio/Deck
Parking Features Attached Garage
Garage Spaces 2.0
Roof Type Composition
Private Pool No
Building
Lot Description Subdivision Lot
Dwelling Type Free Standing
Story 1
Foundation Slab
Lot Size Range 0 Up To 1/4 Acre
Sewer Public Sewer
Water Public Water
Structure Type Brick
New Construction No
Schools
Elementary Schools Petrosky Elementary School
Middle Schools Albright Middle School
High Schools Aisd Draw
School District 2 - Alief
Others
Senior Community No
Restrictions No Restrictions
Tax ID 110-374-000-0004
Acceptable Financing Cash Sale, Conventional
Tax Rate 2.0124
Disclosures Sellers Disclosure
Listing Terms Cash Sale, Conventional
Financing Cash Sale,Conventional
Special Listing Condition Sellers Disclosure

GET MORE INFORMATION
Realtor | Lic# 692926
