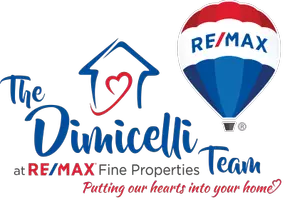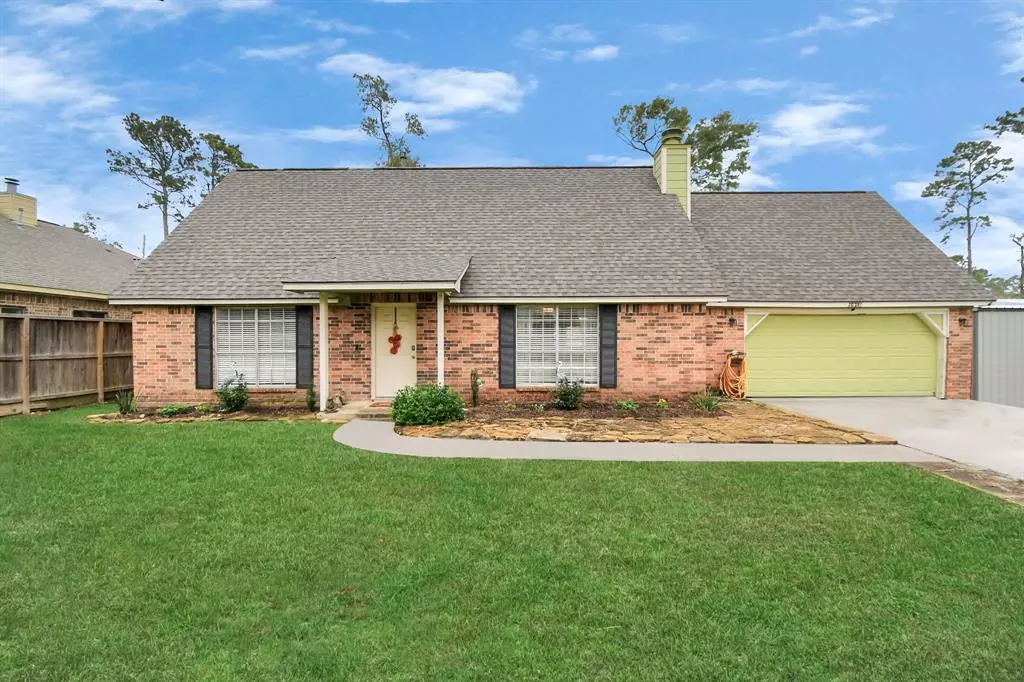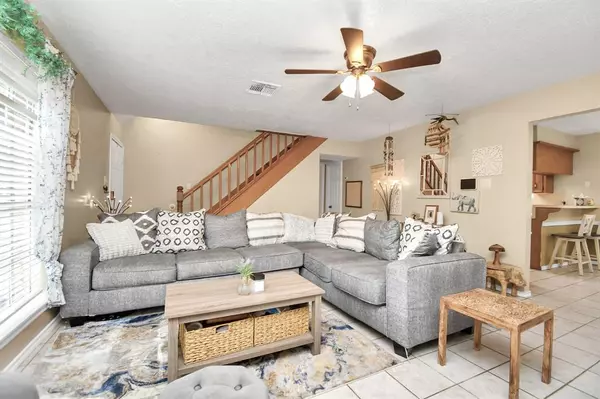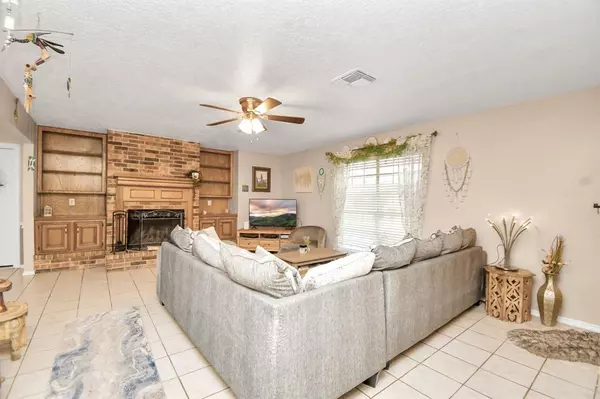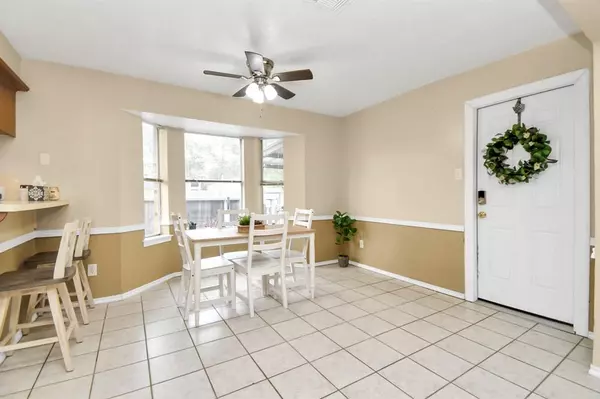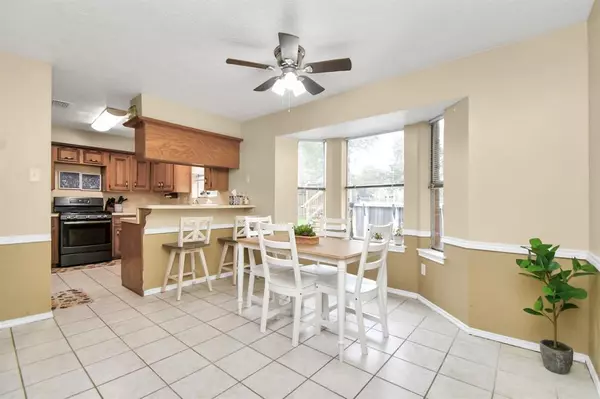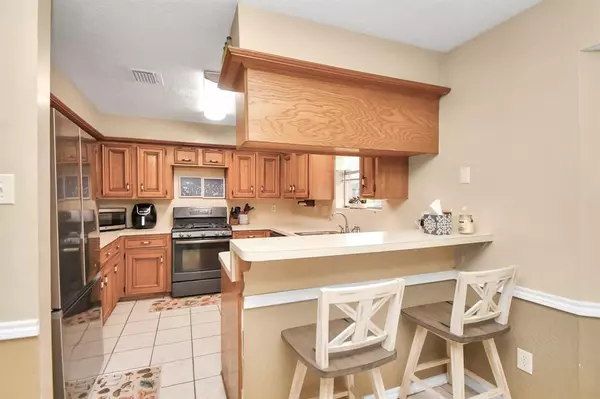3 Beds
2 Baths
1,549 SqFt
3 Beds
2 Baths
1,549 SqFt
Key Details
Property Type Single Family Home
Listing Status Active
Purchase Type For Sale
Square Footage 1,549 sqft
Price per Sqft $161
Subdivision Indian Shores Sec 08
MLS Listing ID 874357
Style Traditional
Bedrooms 3
Full Baths 2
HOA Fees $120/qua
HOA Y/N 1
Year Built 1984
Annual Tax Amount $3,807
Tax Year 2023
Lot Size 0.293 Acres
Acres 0.2927
Property Description
Recent upgrades include a brand-new roof, a new driveway, a Generac generator for backup power, and a Vivint security system with cameras and digital keypads for peace of mind. The home also features a cozy wood-burning fireplace for those cooler evenings.
Nestled in the quiet, family-friendly neighborhood of Indian Shore, you'll enjoy privacy and safety. This home offers the perfect blend of comfort, upgrades, and natural beauty—a wonderful place to raise a family.
Location
State TX
County Harris
Area Huffman Area
Rooms
Bedroom Description En-Suite Bath,Primary Bed - 1st Floor
Other Rooms 1 Living Area, Breakfast Room, Kitchen/Dining Combo, Utility Room in Garage
Master Bathroom Primary Bath: Double Sinks, Primary Bath: Tub/Shower Combo
Kitchen Breakfast Bar
Interior
Interior Features Alarm System - Owned
Heating Central Gas
Cooling Central Electric
Flooring Carpet, Tile
Fireplaces Number 1
Fireplaces Type Gas Connections
Exterior
Exterior Feature Back Yard, Back Yard Fenced, Covered Patio/Deck, Fully Fenced, Patio/Deck, Storage Shed, Subdivision Tennis Court
Parking Features Attached Garage
Garage Spaces 2.0
Pool Above Ground
Roof Type Composition
Private Pool Yes
Building
Lot Description In Golf Course Community, Subdivision Lot
Dwelling Type Free Standing
Story 2
Foundation Slab
Lot Size Range 0 Up To 1/4 Acre
Water Water District
Structure Type Brick,Wood
New Construction No
Schools
Elementary Schools Huffman Elementary School (Huffman)
Middle Schools Huffman Middle School
High Schools Hargrave High School
School District 28 - Huffman
Others
Senior Community No
Restrictions Deed Restrictions
Tax ID 105-005-000-0016
Energy Description Ceiling Fans,Generator
Acceptable Financing Cash Sale, Conventional, FHA, Owner Financing, VA
Tax Rate 2.1267
Disclosures Mud, Sellers Disclosure
Listing Terms Cash Sale, Conventional, FHA, Owner Financing, VA
Financing Cash Sale,Conventional,FHA,Owner Financing,VA
Special Listing Condition Mud, Sellers Disclosure

GET MORE INFORMATION
Realtor | Lic# 692926
