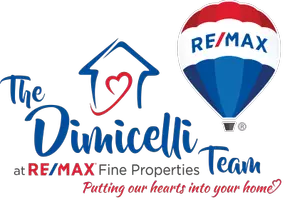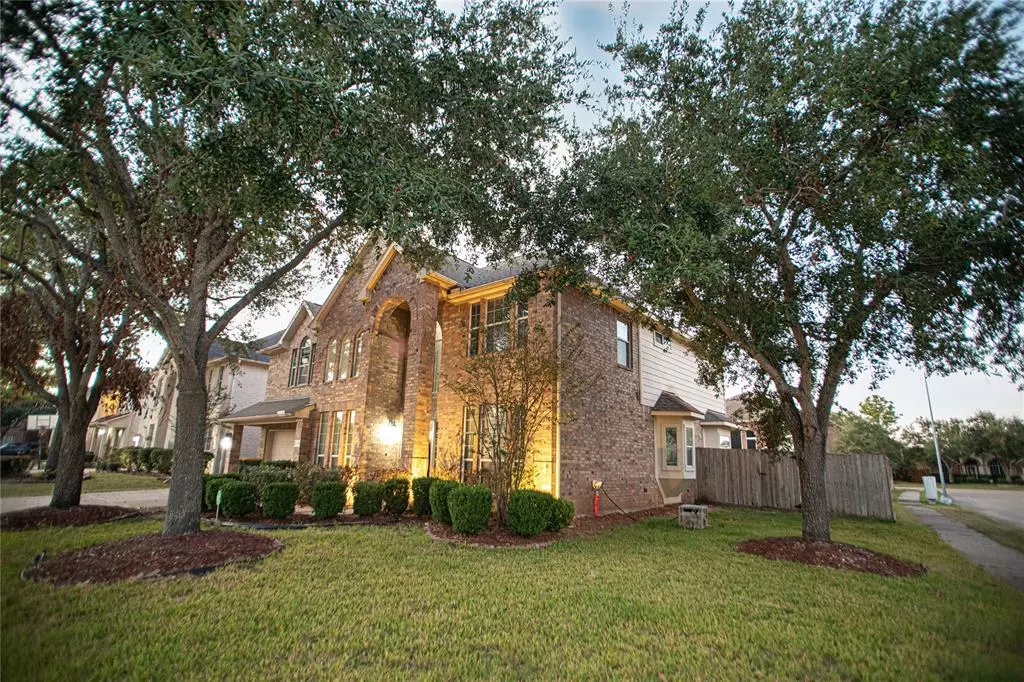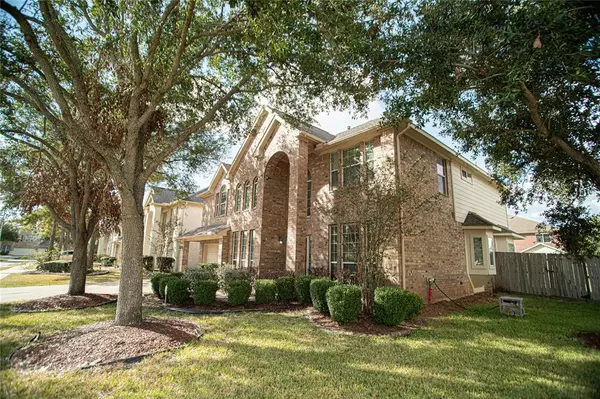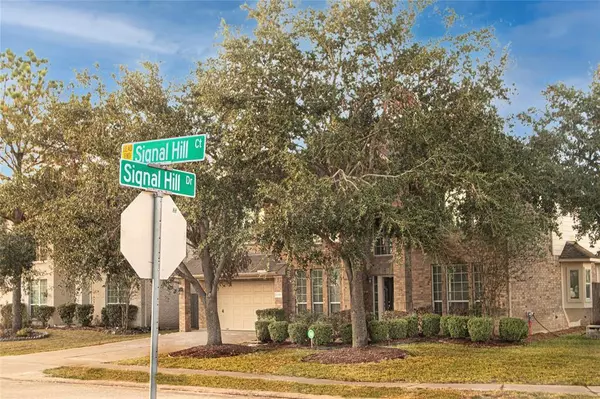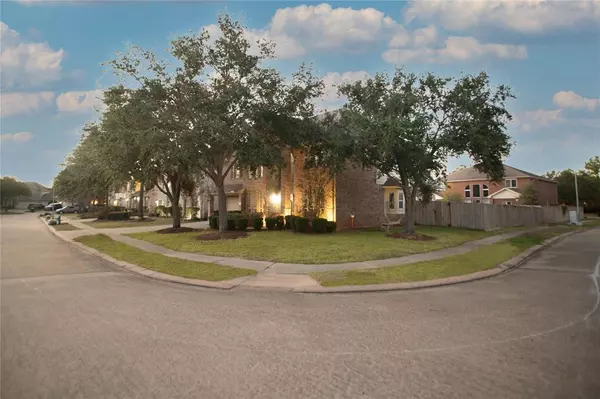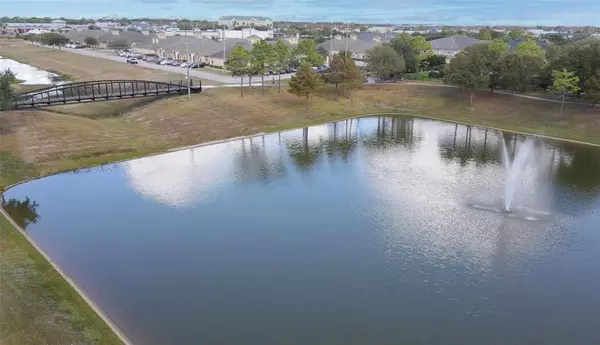5 Beds
3.1 Baths
3,574 SqFt
5 Beds
3.1 Baths
3,574 SqFt
Key Details
Property Type Single Family Home
Listing Status Option Pending
Purchase Type For Sale
Square Footage 3,574 sqft
Price per Sqft $139
Subdivision Shadow Creek Ranch Sf1-Sf2-Sf3
MLS Listing ID 28716726
Style Traditional
Bedrooms 5
Full Baths 3
Half Baths 1
HOA Fees $900/ann
HOA Y/N 1
Year Built 2007
Annual Tax Amount $10,036
Tax Year 2024
Lot Size 8,481 Sqft
Acres 0.1947
Property Description
comfort. The open layout is ideal for entertaining and everyday living, featuring a
gourmet kitchen with quartz countertops and premium appliances. Upstairs, enjoy a
spacious game room and media room for versatile use, while four additional bedrooms
with walk-in closets provide ample space. The serene primary suite includes a spa-like
bath and generous closet. Fully upgraded with foundation work and move-in ready, this
home offers access to pools, parks, and top-rated schools—perfect for creating lasting
memories!
Location
State TX
County Brazoria
Community Shadow Creek Ranch
Area Pearland
Rooms
Bedroom Description All Bedrooms Up,Primary Bed - 1st Floor,Walk-In Closet
Other Rooms 1 Living Area, Family Room, Formal Dining, Formal Living, Home Office/Study, Living Area - 1st Floor, Media
Master Bathroom Primary Bath: Double Sinks
Kitchen Kitchen open to Family Room
Interior
Interior Features Fire/Smoke Alarm, Formal Entry/Foyer
Heating Central Gas
Cooling Central Electric
Flooring Tile, Wood
Fireplaces Number 1
Fireplaces Type Gaslog Fireplace
Exterior
Exterior Feature Back Yard
Parking Features Attached Garage
Garage Spaces 2.0
Roof Type Composition
Private Pool No
Building
Lot Description Cul-De-Sac
Dwelling Type Free Standing
Story 2
Foundation Slab
Lot Size Range 0 Up To 1/4 Acre
Sewer Public Sewer
Water Public Water
Structure Type Brick
New Construction No
Schools
Elementary Schools Wilder Elementary School
Middle Schools Nolan Ryan Junior High School
High Schools Shadow Creek High School
School District 3 - Alvin
Others
HOA Fee Include Recreational Facilities
Senior Community No
Restrictions Deed Restrictions
Tax ID 7502-2023-015
Ownership Full Ownership
Acceptable Financing Cash Sale, Conventional, FHA, VA
Tax Rate 2.5127
Disclosures Sellers Disclosure
Listing Terms Cash Sale, Conventional, FHA, VA
Financing Cash Sale,Conventional,FHA,VA
Special Listing Condition Sellers Disclosure

GET MORE INFORMATION
Realtor | Lic# 692926
