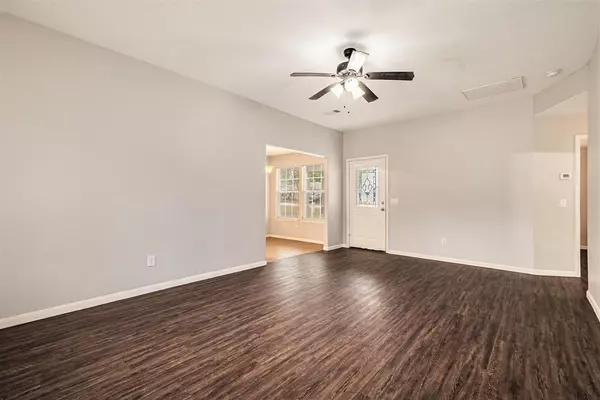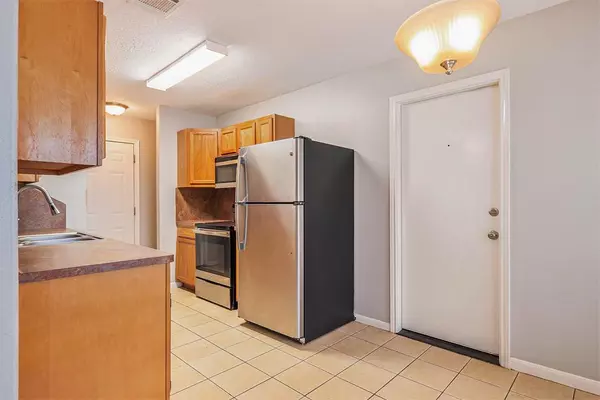3 Beds
2 Baths
1,123 SqFt
3 Beds
2 Baths
1,123 SqFt
Key Details
Property Type Single Family Home
Listing Status Active
Purchase Type For Sale
Square Footage 1,123 sqft
Price per Sqft $173
Subdivision Royal Forest 02
MLS Listing ID 6086015
Style Traditional
Bedrooms 3
Full Baths 2
HOA Fees $200/ann
HOA Y/N 1
Year Built 2008
Annual Tax Amount $3,549
Tax Year 2024
Lot Size 0.310 Acres
Acres 0.3099
Property Description
As you enter, you'll be greeted by a cozy family room that flows seamlessly into the dining room and galley-style kitchen. The kitchen is equipped with laminate countertops and a mix of black and stainless steel appliances, all in good working condition. Washer and dryer connections are conveniently located near the back door.
To the left of the family room, you'll find all three bedrooms, including the primary suite, which boasts elegant tray ceilings. The home features vinyl flooring and tile throughout, ensuring a stylish yet low-maintenance living space. Don't miss your chance to make this charming residence your own!
Location
State TX
County Montgomery
Area Willis Area
Interior
Heating Central Electric
Cooling Central Gas
Exterior
Parking Features Attached Garage
Garage Spaces 1.0
Roof Type Composition
Private Pool No
Building
Lot Description Subdivision Lot
Dwelling Type Free Standing
Story 1
Foundation Slab
Lot Size Range 0 Up To 1/4 Acre
Sewer Septic Tank
Water Public Water
Structure Type Vinyl
New Construction No
Schools
Elementary Schools Edward B. Cannan Elementary School
Middle Schools Lynn Lucas Middle School
High Schools Willis High School
School District 56 - Willis
Others
Senior Community No
Restrictions Deed Restrictions
Tax ID 8470-02-28200
Acceptable Financing Cash Sale, Conventional, FHA, VA
Tax Rate 1.6258
Disclosures Sellers Disclosure, Special Addendum
Listing Terms Cash Sale, Conventional, FHA, VA
Financing Cash Sale,Conventional,FHA,VA
Special Listing Condition Sellers Disclosure, Special Addendum

GET MORE INFORMATION
Realtor | Lic# 692926






