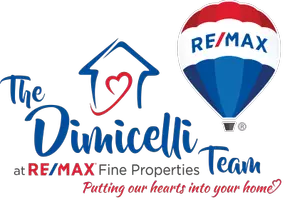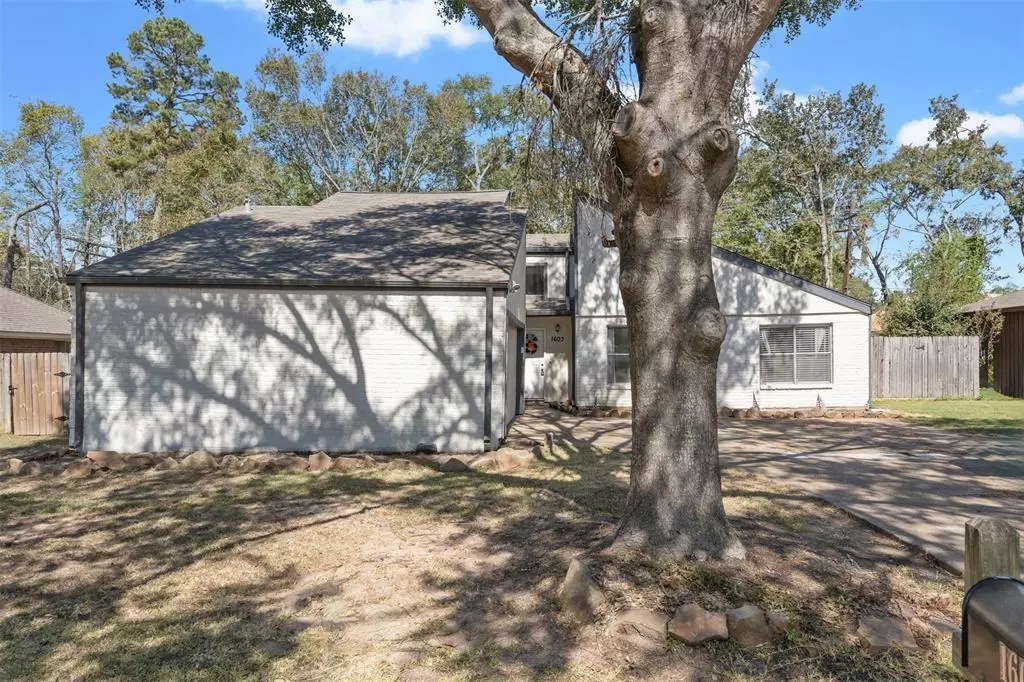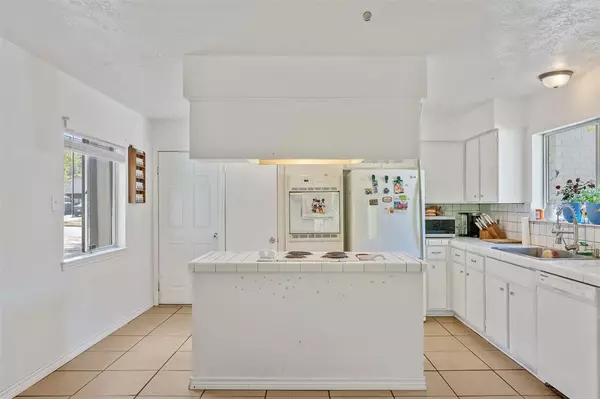3 Beds
2 Baths
1,301 SqFt
3 Beds
2 Baths
1,301 SqFt
Key Details
Property Type Single Family Home
Listing Status Active
Purchase Type For Sale
Square Footage 1,301 sqft
Price per Sqft $184
Subdivision Woodcrest 01
MLS Listing ID 50327036
Style Traditional
Bedrooms 3
Full Baths 2
Year Built 1976
Annual Tax Amount $3,710
Tax Year 2024
Lot Size 9,370 Sqft
Acres 0.2151
Property Description
Discover comfort and convenience in this inviting 3-bedroom, 2-bath home located in the desirable Woodcrest neighborhood of Conroe. This property features tile flooring throughout, making it both stylish and easy to maintain. The heart of the home is an oversized family room with a cozy fireplace, perfect for relaxing or entertaining. The open-concept kitchen and living area create a seamless flow, with the kitchen offering ample storage, abundant cabinets, and generous counter space to meet all your culinary needs. Situated on a large lot with plenty of space for a pool, the outdoor area is perfect for customization and recreation. Enjoy the convenience of being minutes away from local restaurants, grocery stores, shopping centers, and with Lake Conroe just a short drive away, you’ll have easy access to outdoor activities year-round.
Location
State TX
County Montgomery
Area Conroe Southeast
Interior
Heating Central Electric
Cooling Central Electric
Fireplaces Number 1
Exterior
Parking Features Attached Garage
Garage Spaces 2.0
Roof Type Composition
Private Pool No
Building
Lot Description Subdivision Lot
Dwelling Type Free Standing
Story 1
Foundation Slab
Lot Size Range 0 Up To 1/4 Acre
Sewer Public Sewer
Water Public Water
Structure Type Brick,Wood
New Construction No
Schools
Elementary Schools Runyan Elementary School
Middle Schools Stockton Junior High School
High Schools Conroe High School
School District 11 - Conroe
Others
Senior Community No
Restrictions Deed Restrictions,Restricted
Tax ID 9615-00-00200
Tax Rate 1.9163
Disclosures Sellers Disclosure
Special Listing Condition Sellers Disclosure

GET MORE INFORMATION
Realtor | Lic# 692926






