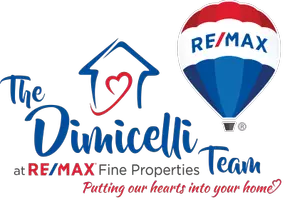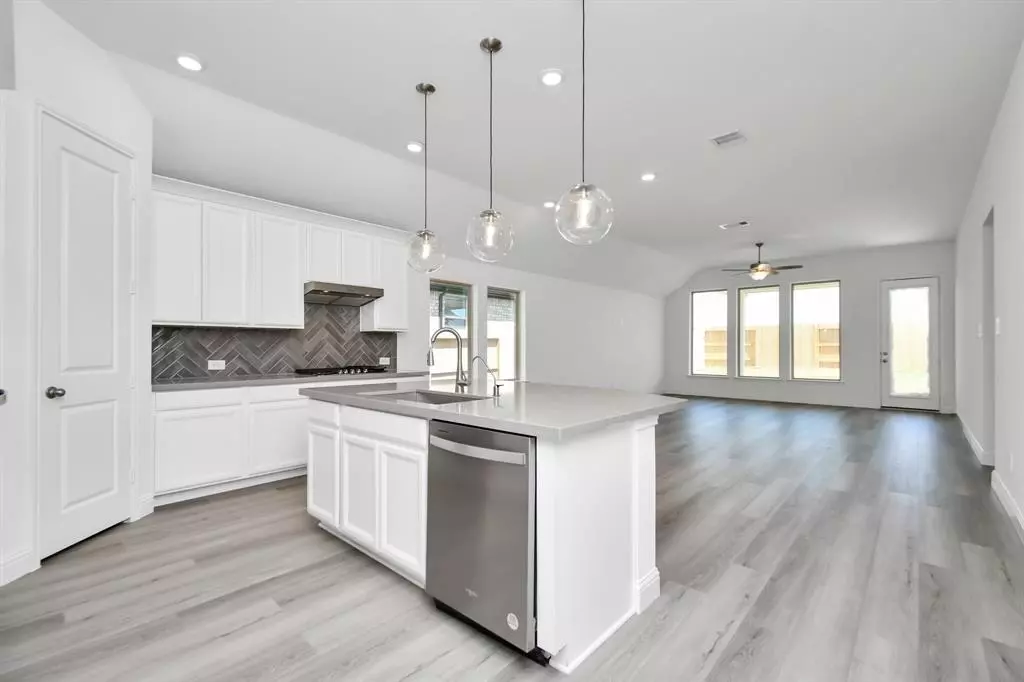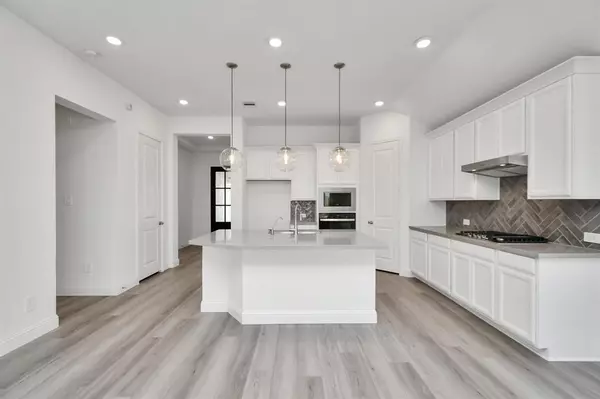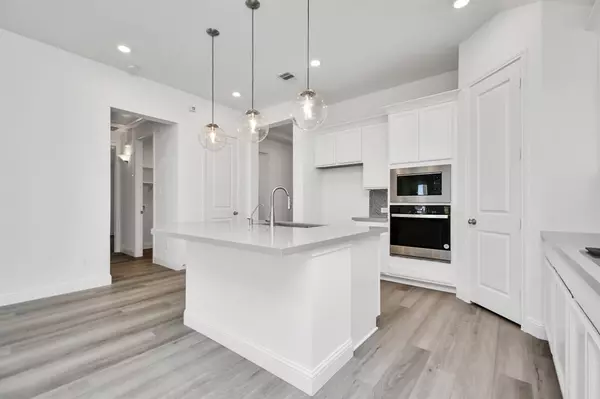3 Beds
2 Baths
1,883 SqFt
3 Beds
2 Baths
1,883 SqFt
Key Details
Property Type Single Family Home
Listing Status Pending
Purchase Type For Sale
Square Footage 1,883 sqft
Price per Sqft $201
Subdivision Creekside At Highland Glen
MLS Listing ID 56832222
Style Traditional
Bedrooms 3
Full Baths 2
HOA Fees $1,950/ann
HOA Y/N 1
Year Built 2024
Property Description
This home makes a lasting impression from the moment you step into the beautiful foyer. The open-concept kitchen and great room create the perfect space for entertaining guests while preparing gourmet meals. The sloped ceilings in the great room add a sense of spaciousness, making it ideal for family gatherings, game nights, or movie marathons.
The primary bedroom at the back of the home provides scenic exterior views and ample natural light, making it a peaceful retreat. This home is designed to offer both style and function for modern living!
Location
State TX
County Brazoria
Area Pearland
Rooms
Bedroom Description All Bedrooms Down,En-Suite Bath,Primary Bed - 1st Floor,Walk-In Closet
Other Rooms Breakfast Room, Family Room, Home Office/Study, Living Area - 1st Floor, Utility Room in House
Master Bathroom Primary Bath: Double Sinks, Primary Bath: Separate Shower, Primary Bath: Soaking Tub, Secondary Bath(s): Tub/Shower Combo
Kitchen Kitchen open to Family Room, Walk-in Pantry
Interior
Interior Features Fire/Smoke Alarm
Heating Central Electric
Cooling Central Electric
Flooring Carpet, Tile
Exterior
Exterior Feature Back Green Space, Back Yard, Back Yard Fenced, Covered Patio/Deck
Parking Features Attached Garage
Garage Spaces 2.0
Roof Type Composition
Street Surface Concrete,Curbs,Gutters
Private Pool No
Building
Lot Description Subdivision Lot
Dwelling Type Free Standing
Story 1
Foundation Slab
Lot Size Range 0 Up To 1/4 Acre
Builder Name Beazer Homes
Sewer Public Sewer
Water Public Water
Structure Type Brick
New Construction Yes
Schools
Elementary Schools Barbara Cockrell Elementary School
Middle Schools Pearland Junior High East
High Schools Pearland High School
School District 42 - Pearland
Others
Senior Community No
Restrictions Deed Restrictions
Tax ID NA
Energy Description Ceiling Fans,Digital Program Thermostat,Energy Star Appliances,Energy Star/CFL/LED Lights,Energy Star/Reflective Roof,HVAC>13 SEER,Insulated Doors,Insulation - Spray-Foam
Acceptable Financing Cash Sale, Conventional, FHA
Disclosures No Disclosures
Green/Energy Cert Energy Star Qualified Home, Home Energy Rating/HERS
Listing Terms Cash Sale, Conventional, FHA
Financing Cash Sale,Conventional,FHA
Special Listing Condition No Disclosures

GET MORE INFORMATION
Realtor | Lic# 692926






