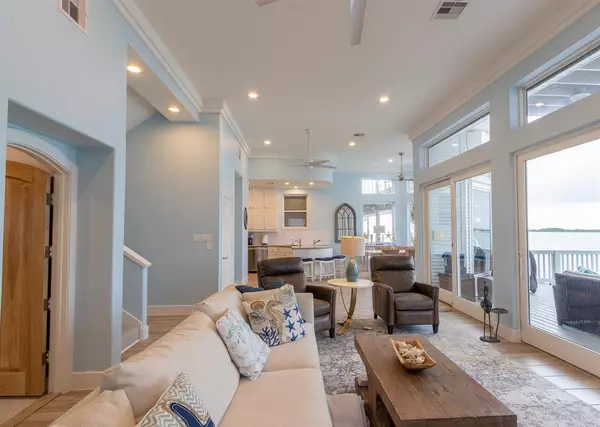4 Beds
4.1 Baths
2,475 SqFt
4 Beds
4.1 Baths
2,475 SqFt
Key Details
Property Type Single Family Home
Listing Status Active
Purchase Type For Sale
Square Footage 2,475 sqft
Price per Sqft $446
Subdivision Tiki Island 11
MLS Listing ID 4158914
Style Traditional
Bedrooms 4
Full Baths 4
Half Baths 1
HOA Fees $115/ann
HOA Y/N 1
Year Built 1996
Annual Tax Amount $19,493
Tax Year 2023
Lot Size 4,487 Sqft
Acres 0.103
Property Description
Location
State TX
County Galveston
Area Tiki Island
Rooms
Bedroom Description 2 Bedrooms Down,En-Suite Bath,Primary Bed - 1st Floor,Multilevel Bedroom,Walk-In Closet
Other Rooms Den, Entry, Family Room, Gameroom Up, Living Area - 1st Floor, Living Area - 2nd Floor, Living/Dining Combo, Utility Room in House
Master Bathroom Half Bath, Primary Bath: Double Sinks, Primary Bath: Shower Only, Secondary Bath(s): Shower Only, Secondary Bath(s): Tub/Shower Combo
Den/Bedroom Plus 4
Kitchen Breakfast Bar, Kitchen open to Family Room, Pantry, Second Sink, Under Cabinet Lighting
Interior
Interior Features Crown Molding, Dryer Included, Elevator Shaft, Fire/Smoke Alarm, Formal Entry/Foyer, High Ceiling, Refrigerator Included, Spa/Hot Tub, Washer Included, Window Coverings, Wine/Beverage Fridge
Heating Central Electric
Cooling Central Electric, Zoned
Flooring Carpet, Tile
Fireplaces Number 1
Exterior
Exterior Feature Covered Patio/Deck, Patio/Deck, Spa/Hot Tub, Subdivision Tennis Court
Parking Features Attached Garage
Garage Spaces 2.0
Garage Description Additional Parking, Boat Parking, Double-Wide Driveway, Golf Cart Garage
Waterfront Description Bay Front,Bay View,Boat House,Boat Lift,Boat Slip,Bulkhead,Canal Front,Concrete Bulkhead
Roof Type Composition
Street Surface Concrete
Private Pool No
Building
Lot Description Cul-De-Sac, Water View, Waterfront
Dwelling Type Free Standing
Faces North
Story 1.5
Foundation On Stilts
Lot Size Range 0 Up To 1/4 Acre
Sewer Public Sewer
Water Public Water
Structure Type Stucco,Vinyl
New Construction No
Schools
Elementary Schools Hitchcock Primary/Stewart Elementary School
Middle Schools Crosby Middle School (Hitchcock)
High Schools Hitchcock High School
School District 26 - Hitchcock
Others
HOA Fee Include Grounds,Other,Recreational Facilities
Senior Community No
Restrictions Deed Restrictions
Tax ID 7146-0000-0126-000
Ownership Full Ownership
Energy Description Ceiling Fans,High-Efficiency HVAC,Insulation - Spray-Foam,North/South Exposure
Acceptable Financing Cash Sale, Conventional
Tax Rate 2.2874
Disclosures Sellers Disclosure
Listing Terms Cash Sale, Conventional
Financing Cash Sale,Conventional
Special Listing Condition Sellers Disclosure

GET MORE INFORMATION
Realtor | Lic# 692926






